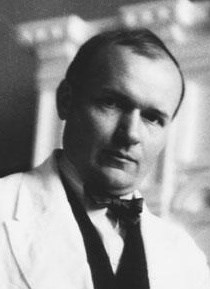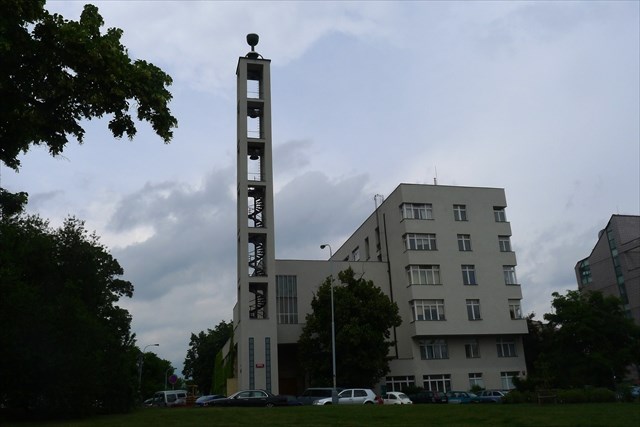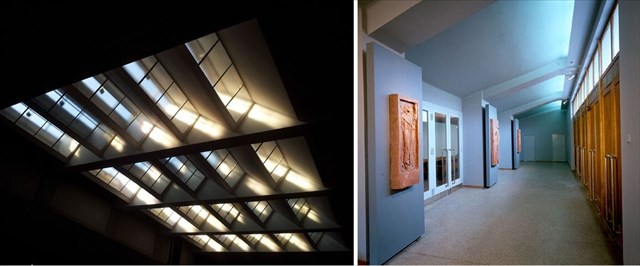Pavel Janák
 Český architekt Pavel Janák se narodil 12. března roku 1882 v Praze. V roce 1911 se Janák zapojil do rozvoje českého kubismu. Napsal celou řadu zajímavých článků, ve kterých obhajoval ostré tvary kubismu a kritizoval stávající architektonické styly. Jeho článek Hranol a pyramida je považován za manifest českého kubismu. Po založení Československa v roce 1918 se Janák společně s Josefem Gočárem stal hlavním architektem nové republiky a navrhoval především stavby ve funkcionalistickém stylu. V roce 1936 se Janák stal nástupcem Josipa Plečnika ve funkci hlavního architekta Pražského hradu. Rekonstruoval například zahrady kolem Královského letohrádku a prezidentskou vilu, jízdárnu a míčovnu na Pražském hradě. Zemřel 1. srpna 1956 v Praze.
Český architekt Pavel Janák se narodil 12. března roku 1882 v Praze. V roce 1911 se Janák zapojil do rozvoje českého kubismu. Napsal celou řadu zajímavých článků, ve kterých obhajoval ostré tvary kubismu a kritizoval stávající architektonické styly. Jeho článek Hranol a pyramida je považován za manifest českého kubismu. Po založení Československa v roce 1918 se Janák společně s Josefem Gočárem stal hlavním architektem nové republiky a navrhoval především stavby ve funkcionalistickém stylu. V roce 1936 se Janák stal nástupcem Josipa Plečnika ve funkci hlavního architekta Pražského hradu. Rekonstruoval například zahrady kolem Královského letohrádku a prezidentskou vilu, jízdárnu a míčovnu na Pražském hradě. Zemřel 1. srpna 1956 v Praze.
Janákovy nejvýznamnější projekty: v Praze Hlávkův, Libeňský a Mánesův most; Palác Adria; budova letiště v Mariánských Lázních; hotel a kavárna Juliš v Praze; Husův sbor církve československé na Vinohradech.
Husův sbor

Byl postaven v letech 1930–1935 podle Janákova návrhu v konstruktivistickém stylu. Třídílná stavba se skládá z vlastní modlitebny, věže a obytného domu. Vnitřkem skeletové železobetonové věže bez obvodového pláště vede točité schodiště. Vrchol je ozdoben husitským kalichem. Věž je v současné době bohužel nepřístupná. Součástí komplexu je i jedno z největších Evropských kolumbárií, které vzniklo v roce 1940 přestavbou z divadelního sálu. Od 7. května do 9. května 1945 se odsud vysílalo volání o pomoc Pražskému povstání. Tyto události připomíná pamětní deska na severní stěně stavby.
V roce 2011 byla dokončena celková rekonstrukce stavby, kdy byly slavnostně vysvěceny a následně na rekonstruovanou věž zvonice vyzvednuty tři zvony. S nimi sice architekt Janák v původním plánu počítal, ale při stavbě na ně nezbyly peníze.
I interiér kostela je docela fascinující, hlavně díky svému hornímu osvětlení skrze průmyslové prostorové světlíky.

Jestli se vám stavba líbí zvenku, nahlédnutím dovnitř nebudete zklamáni.
Zdroj: Wikipedie, Husův sbor, Lidovky, foto Filip Šlapal,MH
Pavel Janak Czech architect Pavel Janak was born March 12, 1882 in Prague. In 1911, Janak involved in the development of Czech Cubism. He wrote a number of interesting articles in which he advocated a sharp shapes of Cubism and criticized the existing architectural styles. His article prism and pyramid is considered the manifesto of Czech Cubism. After the establishment of Czechoslovakia in 1918, Janak and Josef Gočár became the principal architect of the new republic and especially designed buildings in the functionalist style. In 1936 he became the successor Janak Josip Plecnik as Chief Architect of Prague Castle. For example, the reconstructed gardens around the Royal Summer Palace and the presidential villa, riding stables and the Ball Game Hall of Prague Castle. He died on August 1, 1956 in Prague. Janak most important projects: Prague Hlávkův Libeňský and Manes Bridge; Adria Palace; Building airports in Marienbad; hotel and cafe Julis in Prague; Church of the Czechoslovak Hussite Church in Vinohrady. Hussite Church It was built between 1930-1935 by Janákova proposal in the constructivist style. The three-part structure consists of the actual prayer, towers and a residential building. Reinforced concrete skeleton inside the tower without envelope spiral staircase. Top is decorated with a Hussite chalice. The tower is currently unfortunately inaccessible. The complex is also one of the largest European columbarium, which was founded in 1940 reconstruction of the theater hall. From May 7 to May 9, 1945 from here aired a call for help to the Prague uprising. These events commemorated by a plaque on the north wall of the building. In 2011, total renovation of the building, which was solemnly consecrated and then on the reconstructed belfry tower picked up three bells. With them, although the architect Janak in the original plan counted, but when building without leaving any money on them. The interior of the church is quite fascinating, mainly due to its top lighting through skylights industrial space. If you like building from the outside, inside insight you will not be disappointed. Source: Wikipedia, the Hussite Church, Lidovky, photo Filip Šlapal, MH