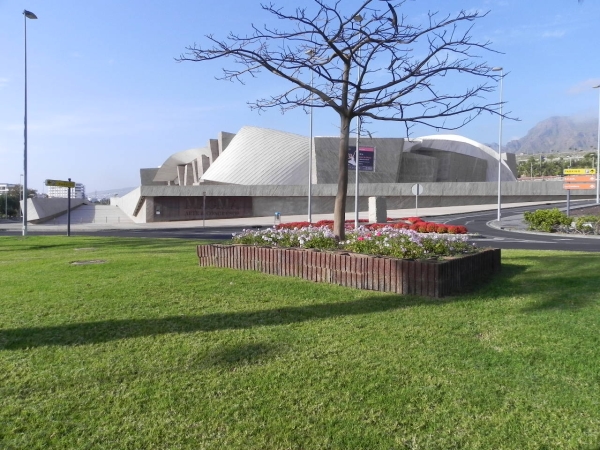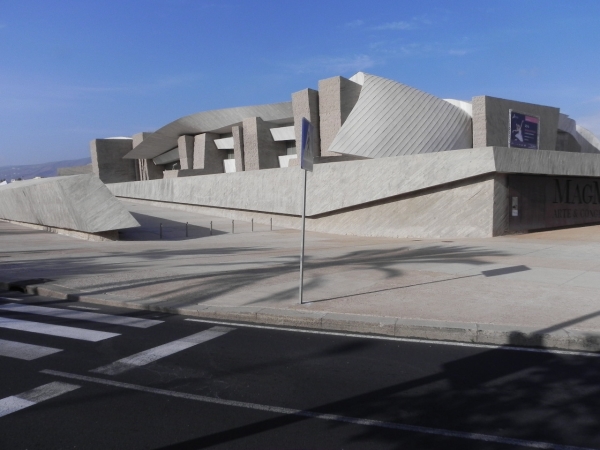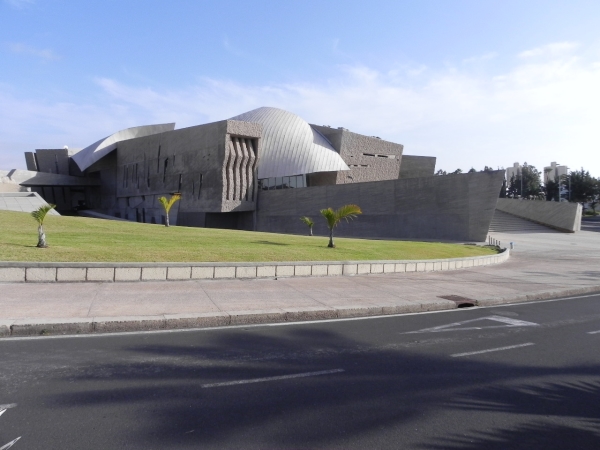MAGMA.
ARTE & CONGRESOS.

MAGMA ART &
CONGRESOS.
HISTORY
Magma Art & Congresos, was designed by local architecture firm
AMP which is run by Fernando Menis, Felipe and Jose Artengo
MaríaRodríguez-Pastrana.
The first plans were laid in 1998, and seven-year construction
period was the completion in 2005. In November 2005, opened Their
Majesties the King and Queen of Spain built.

Facad to the soth.
In 2006, AMP architects awarded the "Manuel de Aroche Oraá y" for
the project Magma Art & Congresos. This award is given once
every other year of the architects of the Association in the Canary
Islands to the best buildings completed in the last two years
preceding the award.
I have not been inside the house, but as I understand the info on
the homepage of MAGMA, so the concept was changed at the start.
Originally, it appears that there were plans to build a house with
fixed rates, but because of the special construction of the roof,
the house can be adapted to every need.

Facade to the north
As a result of the changes that were made, the building was
expanded from a single conference to be a building that could
accommodate different cultural activities. This possibility has
been lacking in South Tenerife before this house was built.
The largest room on the first floor, covering an area of 2840m ².
In addition, it has a scene of 300 m². The hall has a maximum
capacity of 2500 people. In this floor, it also created rooms that
can accommodate from 100 to 1500 guests. It is also catering to a
capacity of 2000 guests.
Hall and main entrance, is 1,219 m². It contains a cafe,
exhibition, ticket office, wardrobe, desk and storage area.
Catering has a capacity of up to 700 dinners.
The Upper Room (first floor), covers an area of 1,865 m². On this
floor you can have 5 rooms with a capacity of 20 to 300 people. If
it is not divided, it can accommodate up to 900 guests.
Outside there is an area of 4,500 m².
BUILDING.
Magma impresses with the special arkitetktur with hundreds of
details and unexpected corners, projections and oval roof structure
at different angles. Magma's what comes up from a volcano, and it
may seem as if the architects had in mind when they designed the
building.
Flag counter for MAGMA
Flag counter registers
what country visitors are from, and inserted 30 september
2011.

Free
counters