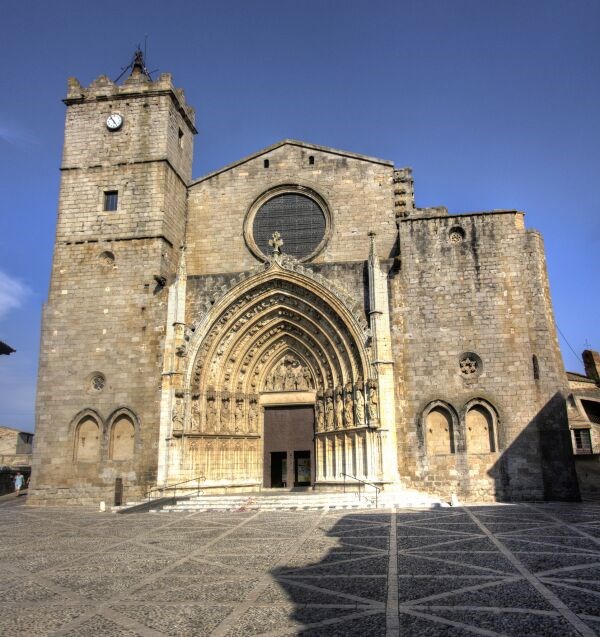Castelló d'Empúries

Stage 1
Incorpora elements del desaparegut convent de Sant Francesc, erigit l’any 1264. Hi destaquen les columnes toscanes que formaven part del claustre. Abans era on es reunia per rentar la roba.
It has elements from the Sant Francesc convent, constructed in 1264. The main feature are the tuscany columns that were part of the clause. Before it was where people washed their clothes.
A= 2 xifra del segle en que va ser construit. Resteu 3 del numero.
A= 2nd number of the Century it was constructed in. Take away 3 from the number.
Stage 2
Joan Alsina era un sacerdot castelloní que va ser assasinat per la dictadura xilena el 19 setembre 1973. Hi trobareu l'esglèsia de Santa Maria i l'hospital on les monges curaven els pacients.
Joan Alsina was a priest from Castelló who was murdered in by the chilean dictatorship the 19 september 1973.You will also find the cathedral & the hospital.
B= Mes en que va neixer Joan Alsina.
B= Month in which Joan Alsina was born.
Stage 3
Els dominics fundaren el seu convent l’any 1317 vora la muralla (la “Força dels Predicadors”). A la segona meitat del segle XIV s’edificà el palau comtal, que el comte Pere II va cedir als frares l’any 1401. La reconstrucció del convent als segles XVII-XVIII incorporà una torre de la muralla i altres parts de l’edificació medieval, com la “sala gòtica”. La façana de l’església és d’estil barroc classicitzant, datada l’any 1701. Al seu costat hi ha el claustre, una mena de pati porticat, on s’exposen algunes peces antigues, decoratives i epigràfiques. Avui és on es troba l'ajuntament.
The Dominicans founded their convent in 1317 next to the wall (the "Force of Preachers"). In the second half of the fourteenth century the palace of the counts was built, the count Peter II gave it to the friars in 1401. The reconstruction of the convent in XVII-XVIII incorporated a tower and other parts of the walls of medieval buildings, such as the "Gothic hall." The facade of the church is baroque classicised, dated in 1701. Next to the cloister is a sort of arcaded courtyard, where there are some decorative & epigraphic antiques. Today it is where the council is.
C= 2nd number of the date on the stone from the convent.(see image)
C= Segona xifra de la data en la pedra decorativa que pertanyia a l'estructura del convent (veure imatge).
Final Coords:
N42 15 (C-3) A (B-1)
E003 04 C (A+3) B
