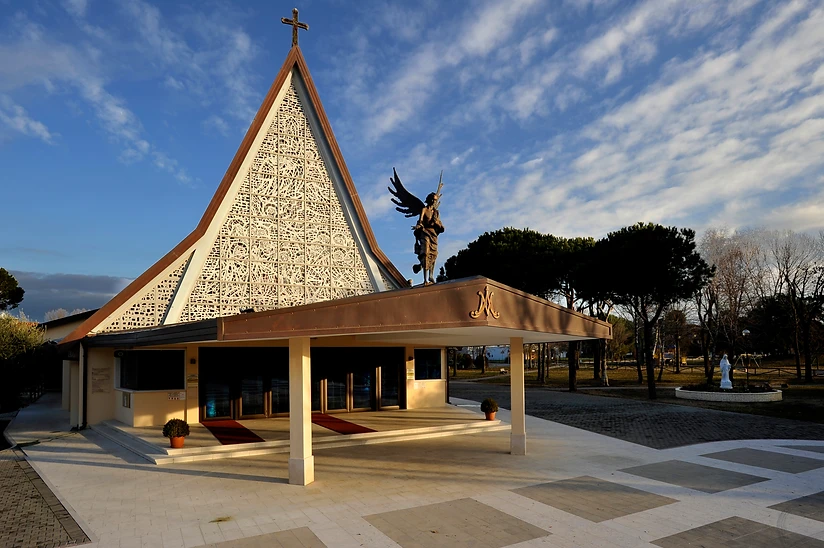Edificio realizzato a partire dal 1962 su progetto dell’ingegnere Ernesto Raffin di Pordenone. Concepita come una grande tenda sotto cui accogliere i fedeli, la chiesa presenta una pianta a croce latina. L’aula, ampia nella sezione centrale, si restringe in prossimità dell’ingresso e del presbiterio presentando ai lati numerose cappelle devozionali e nicchie per i confessionali. La facciata è caratterizzata da un’ampia vetrata policroma realizzata nel 1967 dalla ditta Arte Vetraria Veronese, su disegno di Pino Casarini e rappresenta l’Assunzione di Maria Vergine al cielo. La forma triangolare, la cui base misura 11 metri, culmina con la croce posta in corrispondenza del colmo. I lavori proseguono dopo l’apertura al culto, avvenuta il 15 agosto 1963. Vengono realizzate le pareti divisorie e perimetrali della sacrestia; nel 1969 viene inaugurata la Cappella del Crocefisso e la zona antistante la chiesa è oggetto di migliorie gli anni successivi. Nel 1972 viene realizzata la pavimentazione a linoleum della navata; la pavimentazione delle cappelle laterali risale al 2006. Nel 1977 la copertura, precedentemente impermeabilizzata, è ultimata con tavolato e tegole canadesi. L’ampliamento con l’aggiunta di un pronao risale al 1980 e pochi anni dopo si procede con l’intonacatura e la tinteggiatura degli ambienti interni.
La cache è di dimensioni micro e all'interno troverete solamente il logbook. Portatevi una penna e buona caccia!

Building built starting in 1962 on a project by engineer Ernesto Raffin from Pordenone. Conceived as a large tent under which to welcome the faithful, the church has a Latin cross plan. The hall, which is wide in the central section, narrows near the entrance and the presbytery, presenting on the sides numerous devotional chapels and niches for the confessionals. The façade is characterized by a large polychrome glass panel made in 1967 by Arte Vetraria Veronese, based on a design by Pino Casarini and representing the Assumption of the Virgin Mary to heaven. The triangular shape, whose base measures 11 meters, culminates with the cross placed at the ridge. The works continue after the opening to the cult, which took place on 15 August 1963. The partition and perimeter walls of the sacristy are made; In 1969 the Chapel of the Crucifix was inaugurated and the area in front of the church was the object of improvements in the following years. In 1972 the linoleum flooring of the nave was made; the paving of the lateral chapels dates back to 2006. In 1977 the cover, previously waterproofed, is completed with planks and Canadian shingles. The enlargement with the addition of a pronaos dates back to 1980 and a few years later it proceeds with plastering and painting of the interiors.
The cache is micro-sized and inside you will find only the logbook. Bring a pen and happy caching!

Gebäude ab 1962 nach einem Projekt des Ingenieurs Ernesto Raffin aus Pordenone. Als großes Zelt konzipiert, unter dem die Gläubigen willkommen geheißen werden können, hat die Kirche einen lateinischen Kreuzplan. Der Saal, der in der Mitte breit ist, verengt sich in der Nähe des Eingangs und des Presbyteriums und weist an den Seiten zahlreiche Andachtskapellen und Nischen für die Beichtstühle auf. Die Fassade zeichnet sich durch eine große polychrome Glasscheibe aus, die 1967 von Arte Vetraria Veronese nach einem Entwurf von Pino Casarini gefertigt wurde und die Himmelfahrt der Jungfrau Maria darstellt. Die dreieckige Form, deren Grundfläche 11 Meter misst, gipfelt mit dem Kreuz, das sich am Grat befindet. Die Arbeiten werden nach der Eröffnung des Kultes am 15. August 1963 fortgesetzt. Die Trennwände und Umfassungsmauern der Sakristei werden hergestellt; Im Jahr 1969 wurde die Kruzifixkapelle eingeweiht und der Bereich vor der Kirche wurde in den folgenden Jahren verbessert. 1972 wurde der Linoleumboden des Langhauses hergestellt; Die Pflasterung der Seitenkapellen stammt aus dem Jahr 2006. 1977 wurde der zuvor wasserdichte Deckel mit Planken und kanadischen Schindeln versehen. Die Erweiterung mit dem Zusatz eines Pronaos stammt aus dem Jahr 1980 und einige Jahre später wird mit dem Verputzen und Malen der Innenräume fortgefahren.
Der Cache ist klein und enthält nur das Logbuch. Bringen Sie einen Stift und glückliches Zwischenspeichern mit!