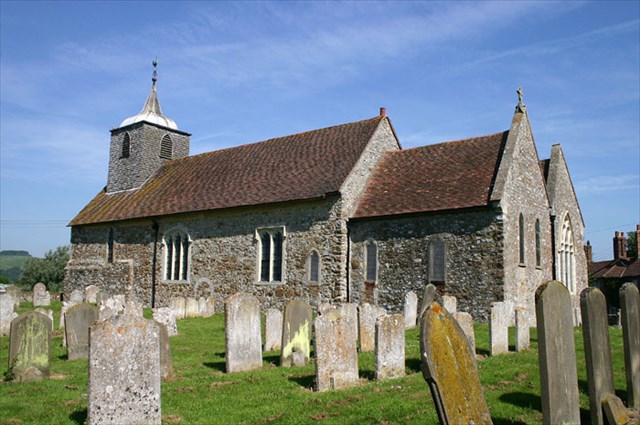The Church of St Nicholas, Newington

Though a church is mentioned in Domesday Book (1086), there is no evidence in the fabric of the present church of an Anglo-Saxon, or an early Norman church. The present building started as an early 12th century nave and chancel, and this perhaps fits the dedication (St. Nicholas was brought to Bari, Otaly from Myra), and the historical evidence of the church being given to the Abbess and Convent of Guines in c. 1130.
A simple two-celled structure was probably built at about this time of the local Kentish Ragstone, with Ragstone block quoins. The round-headed chancel arch, and the blocked south doorway are original features and the dressings are apparently of Caen stone.
In the early 13th century a lean-to to north aisle and a north-east (probably from the beginning, a Lady) chapel were built contemporaneously, after making three pointed- arches in the north wall of the nave, and a single arch in the north chancel wall. A pointed arch also connects the aisle of the chapel, and all these arches have Ragstone dressings with comb-chisel tooling. The simple north doorway with a Ragstone pointed arch with a continuous chamfer is also 13th century, though the two round-headed windows in the north-aisle wall appear to be reset and restorations (they were reopened, and are rectangular inside). The north-east chapel has two early 13th century lancets on the north, as well as the north jamb of one of the original east windows. This was replaced in the late 13th century by the present 3-light east window with decorated tracery. The pair of lancets in the east wall of the chancel are also apparently 13th century replacements for the original windows, and there appears to have been a narrow doorway (now blocked) on the south-west side of the chancel. It seems likely that the original chancel was heavily rebuilt in the early 13th century.
The font in the north aisle, with a round bowl on 5 shafts, may also be 13th century in origin. It had a late medieval timber cover until the late 19th century.
In the early 14th century, the nave of the church appears to have been extended westwards with the thicker walls (really a high plinth on the south). A trefoil-headed was added on the south, and a new west doorway was put in. Unfortunately the whole of the upper part of the west wall has been rebuilt (in 1907), and only the relieving arch survives of the 14th century west doorway. The inserted round-headed (`Norman') west doorway is clearly a modern structure. The west wall also perhaps indicates that there was originally a west buttress at the west end of the nave north wall (now gone).
This extension westwards of the nave may have been for a tower, but it was never completed, and instead a timber-framed belfry was out into the roof. This is on four `large posts and is behind the organ.
The present shingled belfry, with its ogeed cap, was rebuilt in 1907, and the following year the five bells were rehung, and a sixth bell was added (according to an inscription in the church). The north-west vestry, which has a buff brick north-west quoin was also perhaps built at this time, as was presumably the north porch.
Two trefoil-headed windows were put into the south side of the chancel in the early 14th century, but these have heavy external repairs in cement. There is also a trefoil-headed squint from the Lady Chapel into the chancel.
In the 15th century two Perpendicular windows were put into the south side of the nave. A three-light window on the west, and a two light window on the east with a square hood-mould. At the south-east corner of the nave was a tall low window (perhaps originally with a transom), but the lower part is blocked, and the upper part is totally restored.
A fine hexagonal late 15th century pulpit is in the south-east corner of the nave, but this was probably converted from the font-cover in the late 19th century.
Late 19th century, and mentioned by Glynne, there was a gallery pew for the Brockman family in the arch of the north-west side of the nave. All the roofs seem to have been remade in the 19th century, and the two east gables built up with a stone coping.
**************************************
For full information on how you can expand the Church Micro series by sadexploration please read the Place your own Church Micro page before you contact him at churchmicro@gmail.com.
See also the Church Micro Statistics and Home pages for further information about the series.
*************************************