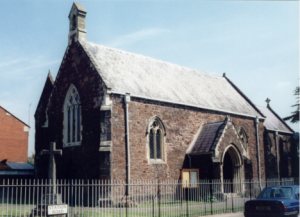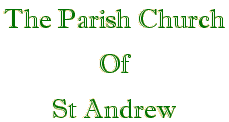This is a lovely little Church needed a cache for a while it is ST. Andrews Church Exwick to find you will have to visit and find some numbers. . On the memorial cross there are how many names in total = AB. How many lines of text are there on the cross = C Look for a lodge number = DEFG. Standing by the lampost outside the main gate how many downpipes can you see = H.
The cache can be found at N 50 H(F-D).GH(C+D) W 003 (B-F)D.(A+B)A(E+D) the hide is a short walk away looking for a tube.
You can check your answers for this puzzle on GeoChecker.com.


Location:
St Andrew's Parish Church is at the corner junction of Station Road, St Andrew's Road and Exwick Road.
Click Here to view a map of location.
About:
St Andrew's church, erected in 1841, is a Victorian Gothic building with chancel, nave and bell turret built in red local stone. A Northwest tower and spire was also designed but never built.
The foundation stone at the East end of the church is inscribed:
St Andrew's Chapel, Exwick
This stone was laid July 30th 1841
By J.W. Buller Esq. of Downes.
Vicar of St Thomas, Revd. J Medley
Architect J Hayward Esq.
The church was consecrated by Bishop Philpotts on 26th September 1842.
Entry to the building is by the south porch, the dripstones of the outer arch being completed with corbelled heads. Inside, the North Aisle is separated by three distinctive bays with clustered columns of polished marble having free stone capitals crowned with lilies and passion flowers.
The roof in both nave and aisle has open painted panels elaborately decorated in blue and studded with gilded bosses. On the south side below the chancel arch is a carved oak eagle lectern.
The altar is of painswick stone, elaborately carved with three panels in the front. The Reredos is of Italian mosaic and depicts the Ascension of Christ as the central motif with two panels to each side figuring one of the apostles.
An extension & building plan started in 1992, marking the 150th anniversary was carried out over a three-year period. During this plan, the building was extended on the Northeast corner. Facilities such as toilets, kitchen, side entrance and an office were created. Improvements within the plan also included new gas-fired boiler for the rest of the church and outer porch doors of Culm valley oak.
.