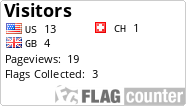Greencastle Traditional Cache
-
Difficulty:
-

-
Terrain:
-

Size:  (regular)
(regular)
Please note Use of geocaching.com services is subject to the terms and conditions
in our disclaimer.
Cache is a medium size tablock box byop, enjoy
A popular mid-19th-century travel handbook exclaimed of Greencastle, "You would go into ecstacies if you saw such ruins on the Rhine, and quote 'Childe Harold' by the canto". The fortress is impressive, though its dramatic setting at the mouth of Carlingford Lough adds much to its appeal, with views over a sweeping landscape and towering mountains beyond. The castle was built by Hugh de Lacy almost certainly during the 1230s to protect the southern approaches to the Earldom of Ulster. It was escheated to the Crown after 1243, wrecked by the Irish in 1260 and from 1280 to 1326 was a favoured residence of the most powerful man in Ireland, Richard de Burgh, the "Red Earl" of Ulster. His daughters weregreencastle raised here, including Elizabeth, who married Robert Bruce, King of Scotland, in 1302 although this did not dissuade Edward Bruce from sacking it in 1316. After an unsuccessful siege in 1333-34, the Irish captured and destroyed the castle in 1343 and 1375. The royal garrison was reduced in number c. 1400 as an economy measure and amalgamated with Carlingford under one con stable. In 1505 it was granted to the Earls of Kildare, but after their downfall in 1534 quickly deteriorated into a "wret ched condition". The place was later granted to the Bagnals who lived here until 1635. It was bombarded and destroyed by Parliamentary forces in 1652. The design of Hugh de Lacy's castle consisted of a quadrilateral curtain wall with a D-shaped tower at each corner - all now in a very fragmentary state. Excavation of the north-east tower revealed that it had a residential use, perhaps as de Lacy's private chambers, while the rather complex south-west tower seems to have had a series of non-interconnecting rooms, suggesting its use as the private chambers of the de Lacy household. A massive sur rounding rock-cut ditch was also revealed by excavation; this served as a quarry for the walls, and judging by the presence of a dam in the east ditch, may have been intended as a wet moat, though if so, the builders would have been disappointed for the rock is porous. The castle's main feature is a large rectangular block, originally a great hall, raised upon a basement. This was lit by windows on three sides and probably had a dais at the east end for the high table, as indicated by the presence here of a high window, a small latrine and a fireplace. At the west end there was evidently a screen passage with two opposed doors, one giving access to the hall and the other the kitchens to the north. Steps led down to the dark base ment store, which was later given crosswalls, vaults, gun loops and a new entrance. Remodelling of the hall in the late fifteenth and mid sixteenth centuries gave it much of its present keep-like appearance; the walls were raised at the east and west ends, turrets added at the angles, and a spiral stair, mural passages and wall-walks included. For centuries the green below the castle played host to a great fair every August. It was often called "Ram Fair" as a great ram was customarily enthroned on top of the castle's walls 
Additional Hints
(Decrypt)
ybbx uvtu, zrgny va pbapergr