Log only cache. Bring your own pen and a log extraction tool!
No need to leave the public sidewalk to find this cache.
Stay off of private property!!!
HIGH MUGGLE AREA! PLEASE BE STEALTHY!
The Joseph W. Bettendorf Mansion was built for Joseph and Elizabeth (Ohl) Bettendorf. Joseph, head of the Bettendorf Company, built his English manor style home on a bluff overlooking the Mississippi River in 1915. Joseph hired noted architect Arthur H. Ebeling to design and build his dream home, but maintained a close eye himself on all aspects of design and construction. The home was not only for his family, but also for entertaining railroad magnates.
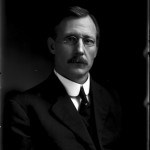
The Bettendorf Company’s rapid growth was spurred by the design of a one-piece railroad truck frame that eliminated the bolts which would work loose as trains moved and cause derailments. The new frame was cast from a single piece of steel and revolutionized the railroad industry. While William, Joseph’s brother, invented many of the products that the company manufactured, Joseph was known for his business sense that allowed the company to expand and grow financially.
Construction of the Mansion exterior was done by plant employees, with all bricks measured to be exactly the same size with uniform grout lines. The 28-room Mansion has three floors and a full basement for a total of 21,000 square feet of finished space. The Mansion featured a domed stained glass conservatory (still intact but now a study area), billiards room (now a classroom), ballroom on the third floor (now a computer lab), and bowling alley in the basement (now a science lab). Italian and German craftsmen were brought to the Mansion to carve the woodwork on-site. The Mansion was ahead of its time in many ways: base electrical outlets, steel I-beams throughout for extra support, and a central vacuum system. In addition to the Mansion, the original estate, which covered 24 acres, consisted of a large greenhouse, a carriage house, a bathhouse and pool, a large guesthouse, and numerous formal gardens.
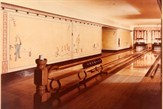
Bowling
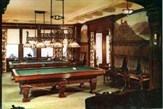
Billards
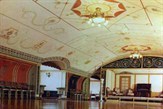
Ballroom
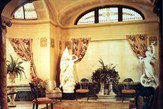
Conservatory
The Mansion remained a residence of the Bettendorf family until it was sold to the Marist Society in 1959 and used as a seminary. In 1973, St. Katharine’s-St. Mark’s purchased the Mansion and Carriage House and moved the School from Davenport. The School built a gymnasium in 1975, purchased the former guesthouse (now known as Wallace House) in 1981, and built Becherer Hall in 2001. In 1984, the Bettendorf Mansion was recognized for its significance to the people of Iowa and was entered into the National Register of Historic Places.
In 2001, the Board of Trustees voted to change the name of the School to Rivermont Collegiate. Today, only the Mansion, Carriage House, and Wallace House remain on 8.57 acres of the original estate.
No need to leave the public sidewalk to find this cache.
Stay off of private property!!!
HIGH MUGGLE AREA! PLEASE BE STEALTHY!
Permission for placement of this cache was given by Todd Zachary, Headmaster, Rivermont Collegiate
DTCBears is a supporting member of…
