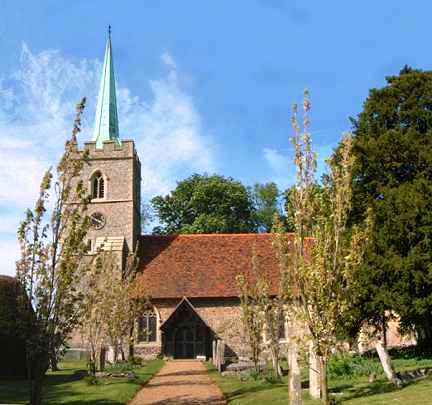
The church of St. John the Baptist
consists of chancel, small north organ chamber, nave, north vestry,
south porch, and west tower. The church is built of flint with
clunch dressings, except those of the tower, which are of Barnack
stone; the roofs are tiled.
A church stood here in the 12th
century, but the only details of that period still existing are
some fragments now built into the walls, though portions of the
nave walls may belong to the older building. The chancel and west
tower are chiefly of 14th-century date. During the 15th century the
tower arch was reconstructed and windows inserted in the chancel.
During the 19th century the church was repaired several times, the
spire rebuilt, and the organ chamber, vestry and south porch
erected.
The three-light window in the east
wall of the chancel is modern. In each of the side walls is a
window of two cinquefoiled lights, with rectilinear tracery, of the
15th century. The south doorway of the same period has a
four-centred arch, over which is a modern label. In the south wall
an early 12th-century cushion capital set on a shaft now forms a
credence shelf. This fragment of the former church, along with
several others now in the nave, was discovered near the tower arch
during repairs early in the 19th century. On the chancel walls are
some remains of distemper paintings. On the east wall, north of the
window, is the figure of a knight.
The only old window in the nave is
the most easterly one in the south wall of about 1350; one other
window in the same wall and one in the north wall are of modern
stonework. The nave roof retains some old tie-beams.
The west tower is of three stages,
unbuttressed, and is finished with an embattled parapet and modern
copper-covered spire; a turret stair at the south-east angle gives
access to the belfry. On each face of the belfry stage is a window
of two trefoiled lights, all of modern stonework.
If anybody would like to expand to this series please do, I would
just ask that you could let Sadexploration know first so he can
keep track of the Church numbers and names to avoid
duplication.