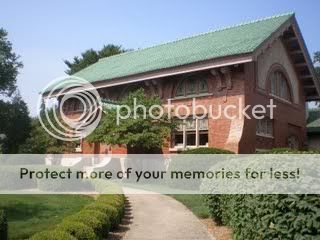Cache is a round Garlic Spread container. It contains a log and some swag. Please BYOP. First to find gets four(4) George Washingtons.The earliest form of a library in Auburn was a rental service sent by a Chicago firm to the town druggist who served as a librarian. In 1906, a group of young ladies called the Thursday Evening Culture Club canvassed the city to raise the $307.90 needed by law to establish a public library. An upstairs room was rented for the 600 volumes and a library board was established. An appeal to Andrew Carnegie brought a commitment of $12,500 for a permanent library site and the contract was closed in 1909.
Charles Eckhart, owner of the Eckhart Buggy Company and magnate in the local automobile industry, offered to build a library on the condition that the Carnegie contract could be canceled. Carnegie withdrew and the library trustees turned the construction over to Mr. Eckhart who ultimately spent more than $40,000 on the building.
The library at Linton, Indiana, was chosen as a model. Patton & Miller of Chicago were hired as architects. The cornerstone was laid on May 10, 1910, with ceremonies highlighted by an address by Governor Thomas Marshall. Upon completion, the library was dedicated in January 1911.
The building, which belongs within the Arts and Crafts architectural movement, rests on concrete foundations four feet wide. The exterior walls are of Bedford stone and salt-glazed brick. The brick was artistically designed and laid in a solid wall 18 inches thick. The roof is of green tile with wide heavy overhangs. The former entrances to the first floor are made of marble and mosaic tile, and the stairway is made of iron. Marble baseboards are used throughout the building. The windows are stained glass of original designs.
The building and grounds were placed on the National Register of Historic Places in 1981.
Morrison Kattman Menze, Inc. of Fort Wayne were hired as architects for a major expansion and renovation of the library. This merger of the old and new was completed in l996.
