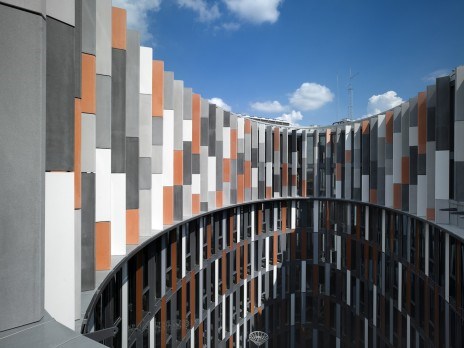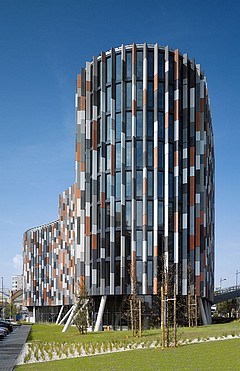Main Point Karlín (MPK) - kancelářská budova světa (rok 2011)
Realizace: 2009 - 2012
Investor: Main Point Karlín
Generální dodavatel: PSJ Invest
Architekt: DaM
Typ stavby: administrativní
Ocenění
 Stavba Main Point Karlín zvítězila v soutěži MIPIM Awards v Cannes v kategorii nejlepších kancelářských budov. Získala ocenění v rámci evropské realitní soutěže International Property Awards a obsadila také první místo v Best of Realty 2011 v kategorii Nová administrativní centra.
Stavba Main Point Karlín zvítězila v soutěži MIPIM Awards v Cannes v kategorii nejlepších kancelářských budov. Získala ocenění v rámci evropské realitní soutěže International Property Awards a obsadila také první místo v Best of Realty 2011 v kategorii Nová administrativní centra.
Main Point Karlin získal od americké Rady pro ekologické budovy certifikát Leed Platinum, mezinárodní ocenění za ohleduplnost vůči životnímu prostředí. V Evropě je takových budov pouze deset, pražská stavba z celkového počtu možných 110 bodů posbírala 87, což ji v Evropě řadí na první místo. Vyniká v oblastech využití energie, kvality vnitřního prostředí a inovací. Mezi tyto prvky patří například unikátní obvodový plášť budovy s vertikálními sklobetonovými pilastry fungujícími jako slunolamy, chlazení budovy vltavskou vodou nebo indukční jednotky, díky kterým budova dosahuje nesrovnatelně lepších parametrů kvality vnitřního prostředí (úrovně hluku apod.).
Lokalita
Poloha pozemku je v kontextu okolní zástavby zcela výjimečná. Tak jako protější Danube House tvoří příď nové výstavbě River City Prague, budova Main Point Karlin uzavřela a završila dominantní přídí mohutný blok zástavby počínající hotelem Hilton. Tato příď se stala přirozenou dominantou v ose komunikace Rohanské nábřeží od hotelu Olympic. Pro lokalitu byla dána poměrně jasná regulační pravidla, v mnohém výstavbu silně omezující – výškové i půdorysné regulace, dopravní napojení, pěší trasa vč. lávky procházející napříč pozemkem, zachování proplachovacího kanálu …
Koncept návrhu
 Cílem bylo nalézt tvar a strukturu nové zástavby, která vytěží z daného pozemku maximum a zároveň neztratí nic ze svých kvalit při důsledném dodržení všech daných regulací a omezení. Navržený objekt organických tvarů splňuje všechny tyto požadavky. Není třeba řešit rozdíly v požadované šířce ulic, průchody územím, příjezdy k benzinové pumpě – zaoblené fasády se všem těmto překážkám vyhnou elegantní křivkou a výsledný tvar budovy neztrácí nic na své působivosti. Jako by zde žádná omezení neexistovala a budova byla postavena na stopě dávno zaniklých vltavských ostrůvků.
Cílem bylo nalézt tvar a strukturu nové zástavby, která vytěží z daného pozemku maximum a zároveň neztratí nic ze svých kvalit při důsledném dodržení všech daných regulací a omezení. Navržený objekt organických tvarů splňuje všechny tyto požadavky. Není třeba řešit rozdíly v požadované šířce ulic, průchody územím, příjezdy k benzinové pumpě – zaoblené fasády se všem těmto překážkám vyhnou elegantní křivkou a výsledný tvar budovy neztrácí nic na své působivosti. Jako by zde žádná omezení neexistovala a budova byla postavena na stopě dávno zaniklých vltavských ostrůvků.
Tento klín vložený mezi ostře řezanou, monumentální stavbu Danube House a rozdrobenou zástavbu starého Karlína neodporuje ani jedné z obou zmíněných stran. Jemné křivky nekonkurují přídi Danube House ani netvoří neprostupnou hradbu směrem ke Karlínu, naopak se otevírají pěším procházejícím přes lávku a nabízejí klidný prostor široké kryté pasáže přímo pod středem budovy.
Hlavní fasáda budovy – zakřivená plocha, jakýsi „pás“, zaobalující 3. – 10. podlaží – je výrazně plasticky tvarována vertikálními pilastry a zároveň je po celém obvodě prolomena francouzskými okny (na celou výšku kanceláře). Fasáda tím získává hloubku a zajímavý proměnlivý vzhled při pohledu zvenčí (jasně se odlišující od unifikovaných plochých prosklených fasád), a zároveň při pohledu zevnitř nabízí díky francouzským oknům unikátní výhledy na Prahu.
Veškeré fáze návrhu, od urbanistického tvarování hmoty stavby, až po finální řešení konstrukčních detailů, byly řešeny s vizí vzniku svébytné moderní ekologicky šetrné administrativní budovy, která je zároveň maximálně vstřícná ke svým uživatelům – tzn. maximum „jednoduchých řešení“ bez závislosti na složitých technologiích (možnost větrání okny, přirozené stínění oken meziokenními pilíři, vnější žaluzie, jednoduše čitelný půdorys libovolně dělitelný ...). V maximální možné míře jsou pro stavbu uvažovány místní dále zpracovatelné materiály bez jakéhokoli kompromisu v kvalitě a estetickém výrazu.
Vnitřní dispozice
Hlavní náplní budovy MPK budou kancelářské prostory, tomuto faktu je podřízen celý návrh půdorysné stopy. Organické tvary umožňují velmi variabilní kancelářské využití. Z jednotlivých komunikačních jader (která zároveň obsahují potřebný servis – toalety, kuchyňky, úklid, archivy, …) se vstupuje vždy do středu nejširší části objektu. V nejužší části (cca 14 – 16 m) se půdorys zúží na klasický trojtrakt se střední zónou jednacích a komunikačních prostor.
Poznámka
tužku s sebou
Main Point Karlin (MPK) - best office building (2011)
Realization: 2009 - 2012
Investor: The Main Point Karlín
General Contractor: PSJ Invest
Architect: DaM
Construction type: administrative
Awards
Construction Main Point Karlin won the MIPIM Awards competition in Cannes in the category best office buildings. Awarded in the framework of the European real estate competition International Property Awards and took first place in the Best of Realty 2011 in category a new administrative center.
Main Point Karlin has received from the American Council for ecological building Leed Platinum certificate, international awards for consideration in relation to the environment. In Europe, only ten of such buildings, the construction of Prague from the total number of possible 110 points picked up 87, which in Europe ranked first. Excels in the areas of energy use, the quality of the indoor environment and innovation. These elements include, for example, the unique building cladding with vertical pilasters sklobetonovými faulty as Sun shields, cooling the building the cascade of water or induction units, thanks to which the building is incomparably better quality parameters of the internal environment (noise levels, etc.).
Location
The location of the land is in the context of the surrounding buildings completely exceptional. So as the opposite Danube House make up the bow of the new construction of the River City Prague, building a Main Point Karlin has concluded and concluded a dominant bow a huge block of buildings starting from the Hotel Hilton. This bow has become a natural landmark in the axis of communication of Rohan from the hotel's waterfront Olympic. For the site has been given a fairly clear regulatory rules, in many ways the construction of highly restrictive – height and ground control, transport links, walking route Inc. footbridge across land, preserving the flush channel .../p>
Concept design
The aim was to find the shape and structure of the new buildings, which yields from the land, and at the same time will not lose any of their qualities in strict compliance with all the regulations and limitations. Designed by the organic shapes of the object meets all of these requirements. There is no need to deal with the differences in the width of the streets, passages, arrivals to a gas station — the rounded facades of all these obstacles, avoid an elegant curve and the resulting shape of the building does not lose anything on its eye-catching. As if no restrictions exist and the building was built on the trail of long-extinct vltava’s islands.
Karlín longer areas of the old is not contrary to either of the two mentioned parties. Gentle curves do not compete with the bow of the Danube House, or does not form an impenetrable wall toward the Was, on the contrary open pedestrian passing across the Causeway and offer quiet space wide covered passages directly beneath the center of the building.
The main façade of the building – the curved surface, a sort of „belt“, covering 3. - 10. floor – is significantly shaped by vertical pilasters and at the same time it is all over the place where the broken French Windows (on the whole height of the Office). The façade of this depth and interesting variable appearance when viewed from the outside (clearly distinctive from the unified flat glass facades), and at the same time, when looking from the inside offers thanks to the French Windows unique views over Prague.
All of the design phase, from urban shaping the building up to the final solution of the structural details were addressed with the vision of distinctive modern environmentally friendly administration building, which is also the most receptive to its users--IE. maximum "simple solutions" without depending on complex technologies (possibility of ventilation Windows, natural shielding Windows meziokenními pillars, external blinds, simply read the floor plan of arbitrarily divisible ...). To the maximum extent possible, are considered for the construction of local further processing materials without any compromise in quality and aesthetic expression.
The inner layout
The main aim of the MPK building will be office space, this is a child of the entire design, ground track. Organic shapes allow you to very variable Office use. Of the individual communication nuclei (which contain the necessary service – toilets, kitchen, cleaning, archives, ...) in the middle of the widest part always object. In the narrowest part (approx. 14-16 m) plan will narrow the classical trojtrakt central zone meeting and communication space.
Note
a pencil with you