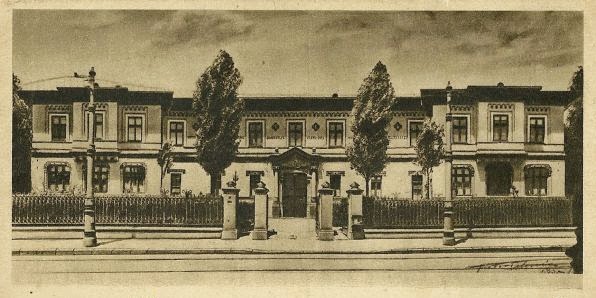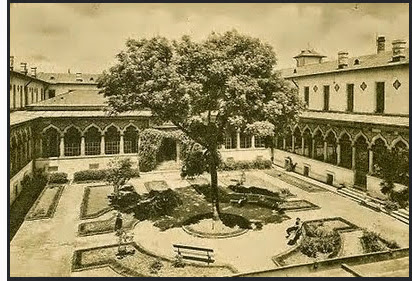
Ion Mincu and Neo-Romanian style
The story begins in 1851, when Prince Barbu Știrbei approved the establishment of a “Princely Girls High-school”. The school was opened in 1852 and courses took place in a few different buildings (Manuc House, Turnescu House, Ghica House). In 1890, Ion Mincu, a famous romanian architect, drew the plans for the actual building of the "Școala Centrală" (En. The Central School).
And so, the largest and the most innovative Neo-Romanian style building designed by Mincu is the Central School for Girls in Bucharest; a boarding school open to deserving girls from all social classes, emulating the Victorian modernising and democratising principles that permeated Romania at that time.
The school has a rich exterior and interior decoration, as well as a harmonious composition, typical for the style Mincu imposed to Romanian architecture. The building relies on a classical shape of corridors and galleries set around a square garden full of vegetation. The facade is decorated with tileworks topping the window frames and the roof beams remind one of the dwelling tradition of Northern Wallachian architecture, while the whole building is surrounded by a tilework.
 It is said that the glazed courtyard gallery is the largest and most beautiful such structure in Romania and was a remarkable innovation for its times, using then newly available construction materials like wrought iron for the frames and mass production glass panes. It is a feature that deserves the utmost attention in a renovation/ conservation project.
It is said that the glazed courtyard gallery is the largest and most beautiful such structure in Romania and was a remarkable innovation for its times, using then newly available construction materials like wrought iron for the frames and mass production glass panes. It is a feature that deserves the utmost attention in a renovation/ conservation project.
Brief history and Zoia times
During WW1 the high-school was turned into a hospital, with courses only to resume towards the end of 1918. During the Communist regime, the school was named “Zoia Kosmodemianskaya”, after an 18 year old Russian partisan girl hanged by the Germans :). Unfortunately they eventually stopped. Only in 1993 the high-school got its original name back, with the new bilingual Romanian - French courses.
Nowadays the school still partially functions as a boarding school and it was recently renovated.
Reading the memories related to this establishment you can or could realize the damage made by communist regime in Romanian society.
Today, consequences (buildings and most of all people) of 70 years of communism can be seen almost everywhere in Bucharest / Romania and this is why most of the former school's pupils stories may look outmoded to you.
The stories related to this establishment are fascinating. Please read all of them here (Romanian).
In May, I had the opportunity to join an extended exploration of the School, thanks to an ARCEN event. So if you have the chance, get inside the school. It worth a visit.