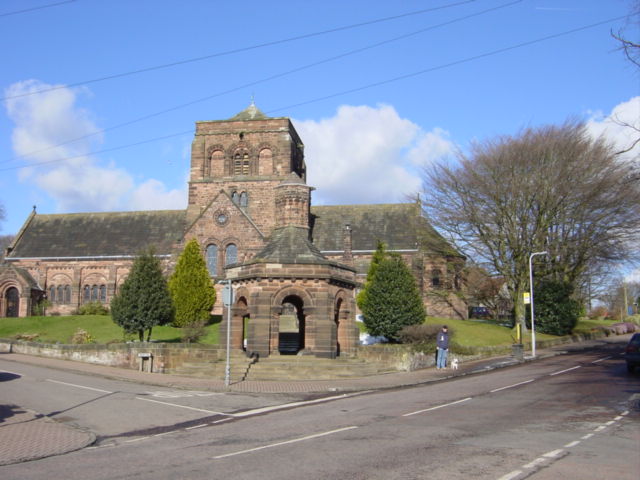From the cache site, you will be able to see two churches, All Saint’s CofE Parish Church and St George’s United Reformed Church. All Saints was built in 1867–68, and paid for by Joseph Hirst. It was designed by the Huddersfield architects John Kirk and Sons. Joseph Hirst was a woollen mill owner from Wilshaw near Huddersfield, whose wife came from Chester, and he had bought a house near Thornton Hough as a place to recuperate from his business stresses. He bought land in the village to build the church for £600, and laid its foundation stone in March 1867. The cost of the church, excluding the cost of the land, amounted to about £8,500 (£670,000 as of 2014). It was consecrated on 5 May 1868 by the Rt Revd William Jacobson, bishop of Chester. In addition to paying for the building of the church, Hirst also paid for the vicarage, the school, and the school house. In addition he paid for a school and school house at Raby, a village nearby. In the early 20th century a vestry was added by Jonathan Simpson.

St George’s Church was designed by J. Lomax-Simpson and it was built in 1906-07 for Lord Leverhulme. St George's is constructed in sandstone with stone-slate roofs. The church has a cruciform plan consisting of a five-bay nave, north and south transepts, a chancel with an apse and a north porch, a south vestry, and a tower over the crossing. All the windows are round-headed; the windows along the sides of the church and at the west end have three lights, and those at the east end have two. The windows in the transepts are paired, with a round window above. At the west end are two gabled porches with round-headed entrances. The tower has angle buttresses, and in the bell stage are two-light bell openings and blind arcading. On top of the tower is a corbelled parapet and a recessed pyramidal roof. To the southeast of the tower is an octagonal stair turret with blind arcading and a pyramidal roof.

Both Churches are Grade 2 listed.
**************************************
For full information on how you can expand the Church Micro series by sadexploration please read the Place your own Church Micro page before you contact him at churchmicro@gmail.com.
See also the Church Micro Statistics and Home pages for further information about the series.
*************************************