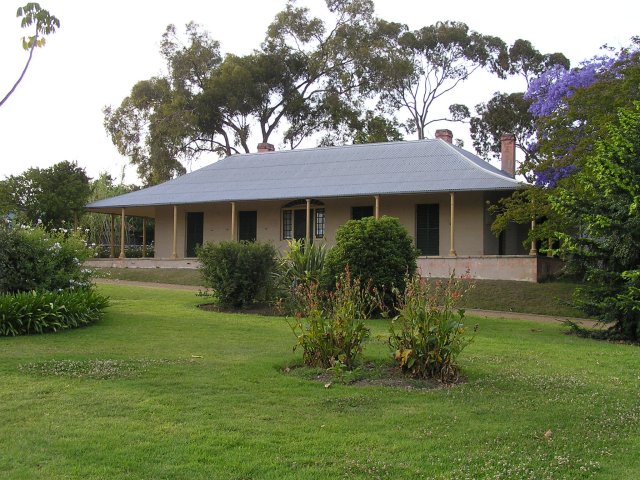The NLA design was lead by architect Walter Bunning starting in 1961. His practice: Bunning & Madden also designed the Captain Cook Memorial Jet and various other buildings around Canberra in this period. Its style is most obviously classical, but without all the details found on ancient structures such as elaborate carvings. This undecorated classical style is termed “stripped classical” because it has none of the ornate fixtures and carvings found on true classical buildings. This style can be seen in a number of other Canberra buildings such as the law courts building in civic as well as the nearby Reserve Bank building.
Some of the more interesting design considerations for the NLA include:
-
The site in the parliamentary zone required a building of sufficient monumentality
-
The proximity to the (old) Parliament House meant it should not dominate that building
-
Its site close to Lake Burley Griffin meant the reflection aesthetic was important
Although the NLA is one of Canberra's most identifiable landmarks, it is, perhaps surprisingly, not that highly regarded in architectural circles. Indeed, researching this cache was surprisingly difficult as not much is written about the NLA building itself. It is considered to be an “uneventful” building by some architects. After all it is a warehouse, and Bunning would not regard this as a failing.
It is said that librarians hate windows. Windows let harmful heat and light in. Bunning well understood this principle, as he had made three international library research tours and engaged the foremost library expert of the time. But no windows would not be acceptable to the then powers that be. So the windows are small and located behind the large pillars. Even so, many of the windows are covered up from within.
Bunning designed the library from the inside out. He paid close attention to the requirements of the working library. He choose to store the bulk of the library's holdings in the two lower levels which are below your feet as you enter the main entrance and the rest in the upper levels of the main building. However this resulted in a warehouse like structure that did not fit with the brief for a building of national significance. It is said that Robert Menzies, prime minister at the time of commissioning (c 1961), indicated he'd like the NLA to be “something with columns”. Maybe this is a reference to libraries he had seen in the US and UK. Bunning's addition of the surrounding colonnade to the building elevates the warehouse to its monumental status.
The vast lower storage area is designed to be expandable in three directions. The original plan allows for two further buildings to be constructed as the need arises. These two buildings will flank the fountain courtyard as depicted below. There is currently no plans about these extra buildings that Bunning through would be required in 25 years (ie 1993). However, the NLA has also an external warehouse at Hume that is currently full.

Canberra is basically a clear weather city, with lots of sunshine and high temperature in summer. The NLA would need to protect its valuable contents from the elements. Bunning chose to give the NLA a large overhanging roof to maximise sun protection. The extent of this overhang is muted by the surrounding colonnade. It serves the same purpose as the large surrounding veranda of colonial homes like this:

The columns are clad in marble from Carrara, Italy; the same stone used by Michaelanglo. The main exterior walls are faced with travertine stone; also from Italy. So little expense was spared for the look of the NLA.
At the first (and only) virtual stage of this cache you will observe the foundation stone set on AB March 1966.
Walk up to the building itself and estimate the overhang of the roof using the square paving stones as a measure. C = number of paving stones out from the building to the extent of the roof. (Hint: it's an even number)
Now wander around to the right-hand side of the building facing the lake. Here you can see an number of sculptured panels by Arthur Robb and fabricated by Vesley whose name you will see on one of the panels. Robb worked with Bunning to design these panels. D = number of panels.
I'd encourage you to walk around the building to appreciate its monumentality. E = the number of columns wide. F = number of columns on the long sides.
The cache is a micro (sorry - good hiding spots are hard to find here) and located at: S35 18.(E-D-B)A(E-A) (checksum 25) E149 07.(F-C)E(2xE-F) (checksum 35)
FTF to STORMCATCHERS. Great night-caching effort.