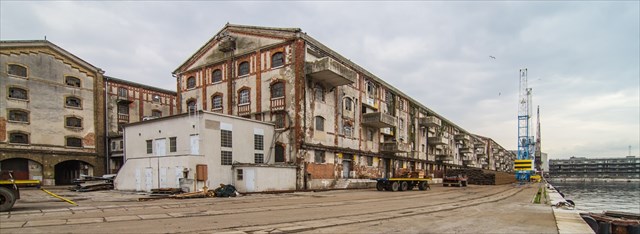
Kompleks od pet lučkih skladišta, koja se u dva reda nižu uz morsku obalu na krajnjem zapadnome dijelu lučke slobodne carinske zone, konzervatori su nazvali Metropolis jer svojom teatralnošću i nizanjem visećih pasaža podsjeća na scenografiju poznatoga SF-filma redatelja Fritza Langa. Građena su između 1909. i 1913. prema nacrtima mađarskih inženjera Wahlera i Rolberitza kombiniranjem armiranobetonske konstrukcije i tradicionalnog materijala opeke. O kvaliteti izvedbe govori činjenica da je nosivost na katovima 1.500 kg/m2, a u prizemlju čak 2.000 kg/m2. Godine 1914. donijeta je odluka o međusobnom povezivanju skladišta, za što su bili zaduženi Ignác Bereny i Béla Enyedi. Berenyjevom intervecijom skladišta su spojena u dva paralelna niza, dok je Enyedi zaslužan za poprečno povezivanje građevina, čime je stvorio već spomenutu bogatu scenografiju između skladišta. Dekoracija zidova zasniva se na opeci kojom su uokvireni prozorski otvori mrežasta ostakljenja. Vertikalna komponenta građevina dodatno je naglašena plitkim lezenama koje se protežu od prizemlja do potkrovlja, a tome pridonose i reljefne stilizirane balustrade smještene između prozora, čime su katovi naizgled spojeni po okomitoj osi.
RI EPK 2020.
RIJEKA KROZ POVIJEST
ŠTO POSJETITI?
qRIJEKA


The complex of five port warehouses, which are aligned in two rows along the coast in the far western part of the free customs area, was named Metropolis by the conservators because its theatrics and the apposition of overhead passages are reminiscent of the scenery of the famous science fiction film directed by Fritz Lang. The complex was built between 1909 and 1913 according to plans of the Hungarian engineers Wahler and Rolberitz. The warehouses were built by combining reinforced concrete structures with traditional materials such as bricks. The fact that the load-bearing capacity of the floors is 1,500 kg/m2 and of the ground floor 2,000 kg/m2 attests to the quality of the construction. In 1914, the decision was made to interconnect the warehouses and the task was assigned to Ignác Bereny and Béla Enyedi. Bereny decided to connect the warehouses in two parallel lines, while Enyedi was responsible for cross-linking structures between the warehouses which created the previously mentioned science fiction scenery. The decoration of the walls is based on bricks which frame the meshed-glass windows. The vertical component of the buildings is additionally emphasised by shallow pilasters that extend from the ground up to the attic, as well as by the embossed stylized balustrades placed between the windows, which seemingly connect the floors on a vertical axis. On the sea side, the façade is broken down by modern-looking terraced balconies that were also used for loading cargo on several floors by means of cranes.
RIJEKA ECoC 2020
RIJEKA THROUGH HISTORY
WHAT TO SEE?
qRIJEKA
