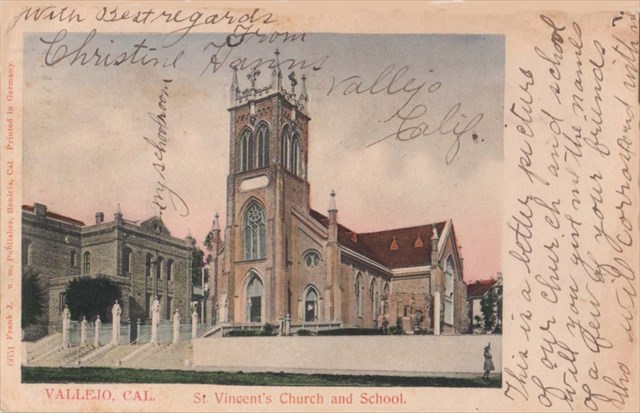Please remember to only do this cache during daylight hours, be respectful of private property, and have fun! Good Luck!
About This Architectural Historical Landmark

Saint Vincent Ferrer Catholic Church is the centerpiece of the Saint Vincent's Hill Historic District. Although a few small dwellings were constructed during the Gold Rush, most of the development occurred in waves after the neighborhood was platted and the Church was constructed in 1868. Originally unnamed, the 20 foot wide alleys running east and west in this District were later named for automobile brands popular at the turn of the century. The district's most visually prominent building is Saint Vincent Ferrer Catholic Church constructed in the Gothic Revival Style at the crest of the hill on lands donated by General John Frisbie, General Vallejo’s son-in-law. The site was chosen because of the view it presents from all directions of approach, from the Valley, from the Bay of San Pablo, and from the nearby Mare Island Navy Yard. The selection committee believed that "Catholic churches should everywhere be, when circumstances permit, the most elevated and conspicuous edifices as the repositories here on earth of those divine truths and mysteries". As the parish grew and a school was added, other buildings filled out the original city block donated by Frisbie and adjacent parcels. Some of the original buildings, such as the Convent, were demolished or moved. Currently, the spire of the church is a familiar and beloved city landmark.
A nearby Contributing Building (ca. 1868) is the one and a half story Gothic Revival building, originally the St. Vincent's Rectory, which was moved in 1934 from 925 Sacramento Street across the street and set on the rear of the lot at 922 Sacramento Street. Steeply pitched cross gable roofs with extended eaves are supported on knee braces. Gables have carved cross brace and post with pierced panels in a trefoil design. Extended shed roof portico with scalloped frieze on carved braces supported on carved knee braces. Very tall, narrow 4-over-4 wood double hung windows. Horizontal wood shiplap siding on sides is probably original. Original siding on front facade has been covered with stucco and multiple modifications have been made to the structure.
Another nearby Contributing Building (ca. 1934) is the Ecclesiastic Gothic Revival, two story brick rectory behind St. Vincent's church that replaced a smaller rectory that was moved across the street to 922 Sacramento Street. Carefully composed and detailed building that is completely in harmony with the adjacent church built in 1868. Articulated floor plate with a steeply pitched, slate hip roof with slightly projecting parapet gables with concrete coping and cast, decorative panels. Focal parapet gable topped by a small cross has a Gothic arched portico with heavy wood recessed, entry doors on the main floor. Brick with cast concrete, keyed window and door surrounds suggests the stone used in ancient cathedrals. Bands of very tall, steel sash multi-lite windows some with segmentally arched tops on upper floor. Wide concrete entry stairs lead to the street.
For more information pick up a copy of Saint Vincent Ferrer Parish, Vallejo, California: A history of one hundred twenty-five years, 1855-1980