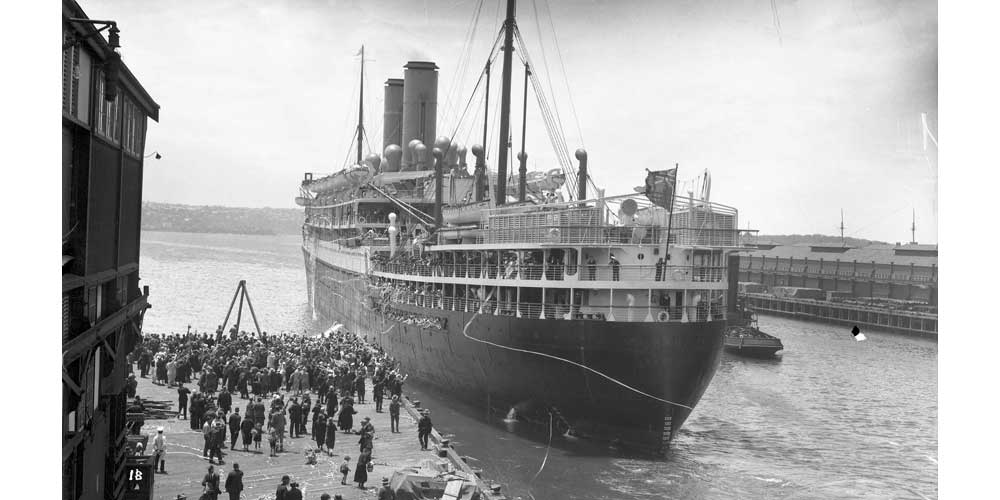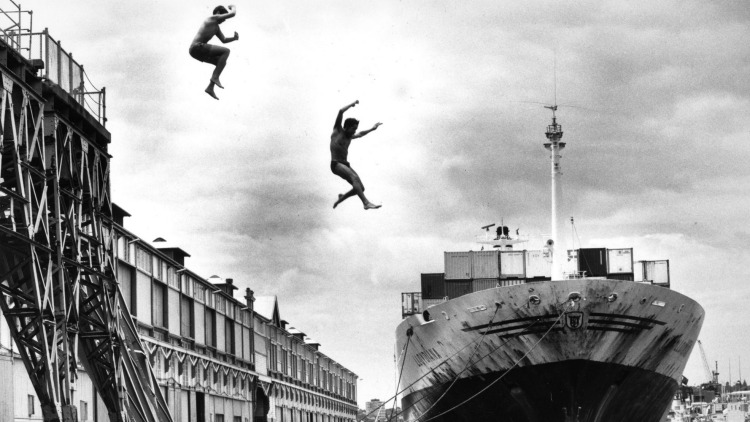
THE CACHE
I wanted to create something special for this part of the city that I like so much, and I want it to be a surprise for all the geocachers that come looking for this cache, so please try not to mention the aspect of the container on the log comments or pictures. Thank you!
In order to open the cache container you will need a number combination, that you could easily find by looking around the cache container. AND PLEASE: once you open the lock, do not change the combination. Keep the numbers in place until you lock it again.
COMBINATION: 1XXX
HISTORY OF THE PLACE
The current spelling of Woolloomooloo is derived from the name of the first homestead in the area, Wolloomooloo House, built by the first landowner John Palmer. There is debate as to how Palmer came up with the name with different aboriginal words being suggested.

At the peak of its service as part of the Port of Sydney, Woolloomooloo Bay had a total of 11 berths, four of which were part of the wharf. Built between 1910 and 1915, the 400 metre long structure was built primarily as the exit point for Australia's wool exports. It is the last non-naval wharf in Woolloomooloo and is the world's largest timber-pile finger wharf and the longest jetty ever built on Sydney Harbour. It comprised of four sheds, berths 6 to 9, with each shed having an office block with walls of battened fibro.
It was from the Woolloomooloo Finger Wharf that soldiers embarked and returned home from military service in both world wars. When the Australian Government introduced its assisted passage scheme to attract migrants from Europe in the 1950's, the wharf became the major entrance point into Australia for many new arrivals attracted to Australia by the scheme. The wharf's passenger terminal, built in 1956, was designed for liners up to 20,000 tons. It was similar in design to those built at Walsh Bay (Pier One) and Pyrmont, which together handled 150,000 passengers a year at their busiest, one third of which came through Woolloomooloo.

By 1987, containerisation and the advent of air travel had left the wharf redundant and it remained an empty shell for over a decade. Though its architectural significance had been recognised by a heritage listing on the register of the National Estate, a commission of inquiry into plans to redevelop the site resulted in the revoking of the 1987 permanent conservation order on the wharf which claimed the cost of conserving it was too high. One thousand of its piles were said to be rotten and the cost of repairing the substructure alone was estimated at $15 million. When, in November 1990, the State Government announced the imminent demolition of the Wharf, the Building Workers Industrial Union, supported by the Friends of the Finger Wharf, the Royal Institute of Architects and the National Trust, placed green bans on the project even though by 1991 it was already being left off planning maps. Numerous proposals came and went until 1996 when the green light was given to redevelop the wharf.
Completed in 1990, the redevelopment incorporated a 273-room three-star hotel at the southern end and 345 luxury apartments at the northern end, along with restaurants, retail stores and a 63-berth boating marina whilst large sections of the interior were left intact. These included three bays of the Berth 6 shed being left undivided (the hotel reception area), the preservation of one of four lifts (now a dining room of one of the restaurants), the eight pairs of huge lattice-timber goods conveyors, one of eight machinery rooms and much of the old corrugated steel, fibro and multi pane sashes and chain-wire cladding along the streets. The exterior facades were restored in Federation style.
