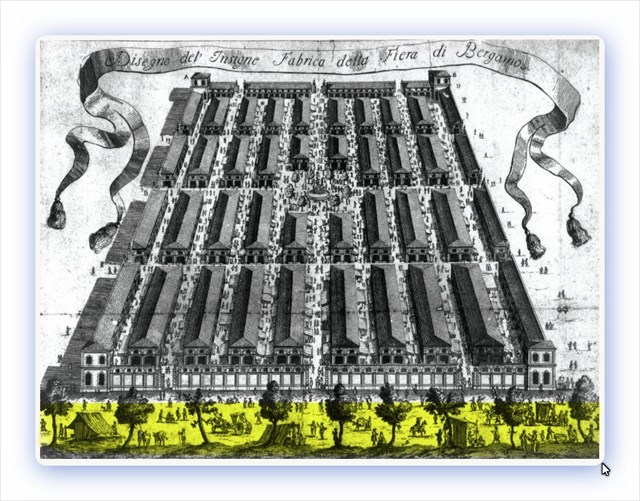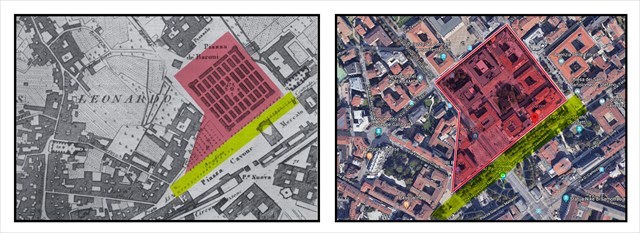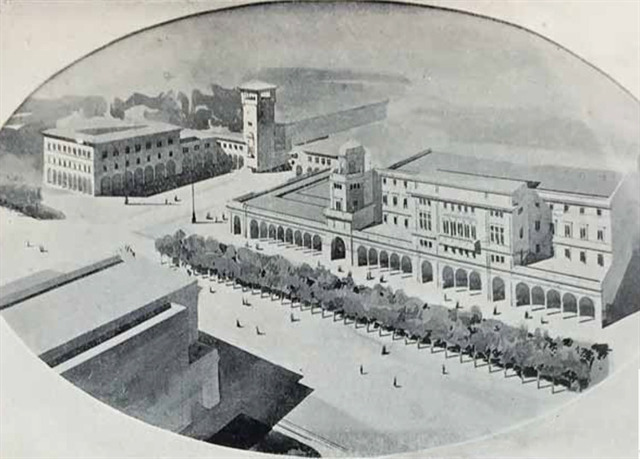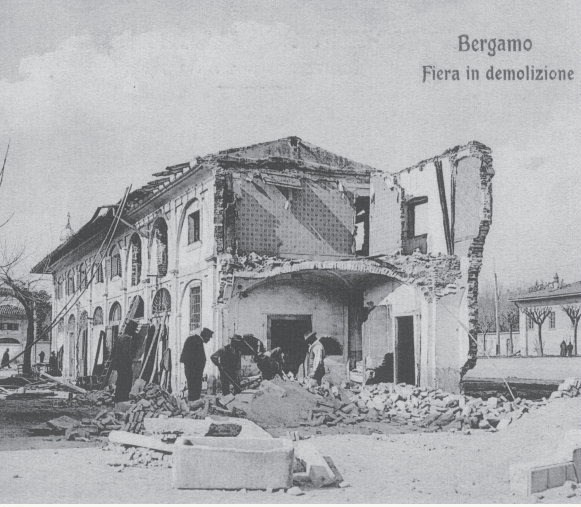IL SENTIERONE - Virtual Rewards 2.0
Virtual Rewards 2.0 - 2019/2020
This Virtual Cache is part of a limited release of Virtuals created between June 4, 2019 and June 4, 2020. Only 4,000 cache owners were given the opportunity to hide a Virtual Cache. Learn more about Virtual Rewards 2.0 on the Geocaching Blog.

Il SENTIERONE è considerato il cuore di Bergamo Bassa, uno dei viali più importanti della città per lo shopping, per gli affari e per la ristorazione.
Su questo splendido viale alberato si affacciano edifici come il Teatro Donizetti e la stupenda Chiesa di San Bartolomeo. Guardando Città Alta, a sinistra, il Sentierone si apre sulla Piazza Vittorio Veneto con la Torre dei Caduti, prosegue poi con Via XX Settembre, per arrivare sino a Piazza Pontida mentre dalla parte opposta, si accede a Via Tasso che percorsa fino in fondo porta alla bellissima Chiesa di S.Spirito.
Costruito nel 1620, il Sentierone è stato per diversi secoli crocevia di passanti, dal periodo della Fiera di Sant’Alessandro sino ad oggi.
Nel ‘900 il Sentierone è stato ammodernato con la costruzione del CENTRO PIACENTINIANO.
UN PO’ di STORIA
Ma andiamo con ordine:
Questa parte della città è stata caratterizzata per diversi secoli dalle attività commerciali che derivavano dalla presenza della FIERA DI SANT’ALESSANDRO.
A partire dal X secolo, tutti gli anni dal 22 di agosto sino all’8 di settembre, in concomitanza con la festa di Sant’Alessandro patrono della città, su quello che allora era un semplice prato, si svolgeva una importantissima FIERA che richiamava commercianti ed avventori da tutte le località.
Nel corso dei secoli la fiera divenne sempre più importante e per accogliere i venditori si costruirono dei casotti in legno. Nel 1596 se ne contavano più di 200 ma, essendo in legno, molto spesso erano causa di incendi. Fu così che a partire dal 1730 vennero costruite nuove strutture in pietra e tutta l’area venne circondata da un enorme edificio a pianta quadrata con quattro torrette ai lati e con al centro la Fontana del Tritone. In sostanza si trattava di un modernissimo SHOPPING CENTER con 12 ingressi e ben 740 botteghe (roba da far impallidire per dimensione ed importanza l’attuale Orio Center!!).
Nella stampa che segue potete avere un’idea di come era organizzata la Fiera. La parte inferiore del disegno (in giallo) corrisponde al Sentierone.

La mappa seguente a sinistra, risale al 1865, e mostra l’esatta ubicazione dell’antica FIERA. Per meglio orientarvi, a destra trovate una mappa, presa con GOOGLE, che rappresenta la stessa area ai nostri giorni. (Anche in queste mappe in GIALLO il Sentierone)

Sulla piazza si esibivano artisti e giullari che intrattenevano gli avventori. Oltre all'esposizione vi erano anche feste, concerti, spettacoli circensi e processioni religiose. Venivano costruite anche delle strutture provvisorie, come giostre e tende per i burattini, il tiro a segno e molte altre meraviglie. Nelle foto seguenti due immagini del complesso della Fiera e del Sentierone come apparivano nel’800.

Nel 1770, sempre sul SENTIERONE venne costruito un teatro stabile prima in legno e poi in muratura e denominato Riccardi. Nel 1897 venne restaurato e divenne quello che oggi è il Teatro GAETANO DONIZETTI.
Le attività legate alla Fiera crebbero sino a alla metà del 1800. Da quel momento iniziò un progressivo e ineluttabile declino: l’epidemia di colera, i moti rivoluzionari del 1848, le mutate condizioni sia produttive che commerciali portarono ad una drastica riduzione dell’importanza della Fiera. In pochi anni, gli edifici furono abbandonati e in parte abbattuti per far posto ad altre attività.
La grandiosa FIERA di SANT’ALESSANDRO era finita per sempre e dell’area su cui sorgeva non rimanevano che vecchi edifici abbandonati e fatiscenti.
LA RINASCITA
Fu solo agli inizi del Novecento che il Comune di Bergamo decise di ridisegnare il centro della Città bassa con un progetto che si poneva l'obiettivo di riclassificare in chiave moderna tutta l’area che era stata occupata dal suggestivo impianto settecentesco della Fiera di Sant'Alessandro. Si voleva dare un nuovo cuore moderno alla città di Bergamo.
Nel 1906 fu indetto un concorso nazionale per la ridefinizione degli spazi occupati dalla Fiera ma la commissione giudicò inadatti gli undici progetti presentati i quali non proponevano alcuna soluzione idonea per la ricostruzione del centro di Bergamo; per questo motivo l’anno successivo venne emesso un secondo bando.
Tra i ventisette partecipanti prevalse il progetto ''PANORAMA” elaborato dall'architetto romano Marcello Piacentini e dall'ingegnere Giuseppe Quaroni che prevedeva il mantenimento dell’impianto stradale ottocentesco e la creazione di una nuova Piazza. Nel contempo il porticato affacciato sul Sentierone veniva ripreso anche sul lato opposto con l’inserimento della Torre Civica, il tutto pensato con grande equilibrio e per non turbare la visione panoramica di città alta.

Quest’ultimo aspetto risultò decisivo per la scelta della commissione finale. Il Comune acquisto’ le botteghe, o quel che ne restava, dell’antica Fiera e tra il 1906 e il 1914 iniziarono i lavori di demolizione.

Tra il 1912-1914 venne costruito il primo edificio, destinato alla Banca d'Italia. Ad esso fecero seguito nel 1924 la Torre dei Caduti , il Credito Italiano la Camera di Commercio; il blocco di edifici sul Sentierone nel 1925, e successivamente la Banca Bergamasca, il Palazzo di Giustizia e, più a destra, il palazzo nuova sede delle Poste e Telegrafi.
Nel 1927 il cuore di Bergamo completamente ridisegnato ritornava a pulsare. Era nato il cosidetto CENTRO PIACENTINIANO, un incredibile complesso architettonico che occupava tutta l’area che un tempo ospitava la fiera cittadina. L'antica atmosfera della fiera viene ancor oggi rievocata grazie alle tantissime manifestazioni e alle bancarelle tipiche che in ogni periodo dell’anno animano con colori e profumi il centro cittadino di Bergamo.

IL CENTRO PIACENTINO OGGI
Nei primi mesi del 2023 si è finalmente concluso un importante intervento che ha riguardato il CENTRO PIACENTINIANO. In particolare PIAZZA DANTE che, ricordiamo, era il centro nevralgico dell' Antica Fiera è sta ammodernata. La geometria della piazza è stata ridefinita sui quattro lati da pavimentazioni in pietra naturale che si rapportano con gli edifici che la delimitano. L’elemento architettonico che catalizza l’intera composizione è la grande cavità circolare della rampa di scale che porta all’ingresso dell’ex albergo diurno, uno spazio sotterraneo quasi dimenticato per decenni e ora pronto ad essere restituito alla città. Il quadrilatero centrale della piazza è inaspettatamente occupato da un variegato “parterre” verde in cui è inglobata anche la FONTANA DEL TRITONE, unico manufatto che risale alla settecentesca Fiera di Sant’Alessandro che ritorna completamente restaurata ad occupare l’originaria posizione baricentrica.
LA CACHE
Per poter validare questa VIRTUAL dovrai leggere attentamente il LISTING ed effettuare queste attività:
Devi trovare l'unico monumento che era presente nell'antica fiera, che è stato conservato nel progetto del PIACENTINI e che è arrivato sino ai nostri giorni: la FONTANA DEL TRITONE. Trovala e scatta una foto della Fontana con te o, se preferisci, con il tuo GPS o un foglio con il tuo nickname.
Inoltre dovrai mandare un messaggio all’owner rispondendo alle seguenti domande:
A) Osserva la Fontana e rispondi; quante sono le mensole in marmo che sorreggono la vasca posta in alto su cui poggia il Tritone ?
B) Nei pressi della fontana c'è la statua in ferro che rappresenta un animale. Di che animale si tratta ?
ATTENZIONE: dovrai svolgere tutti e tre i compiti sovra descritti per loggare il Found. In caso contrario verrà cancellato.

IL SENTIERONE
The Sentierone (THE GREAT PATH) is considered the heart of Lower Bergamo, one of the most important avenues in the city for tourism, for shopping and business activities.
On this beautiful avenue there are buildings like the Donizetti Theater and the stupendous Church of S. Bartolomeo. Looking at Città Alta, on the left, the Sentierone opens onto Piazza Vittorio Veneto with the Torre dei Caduti, then continues with Via XX Settembre, to reach Piazza Pontida, while on the opposite side, you enter Via Tasso, which leads to Via Pignolo and to the Church of S. Spirito.
Built in 1620, the Sentierone has been a crossroads of passers-by for several centuries, from the period of the Sant'Alessandro Fair to the present day.
In the 1900s the Sentierone was modernized with the construction of the PIACENTINIANO CENTER.
A BIT OF HISTORY
But let's go with order:
This part of the city has been characterized for several centuries by the commercial activities connected to the presence of the FIERA DI SANT’ALESSANDRO (Fair of Sant’Alessandro).
From the tenth century, every year from August 22nd to September 8th, on what was a simple meadow, a very important Fair took place. The Fair attracted merchants and patrons from all locations.
Over the centuries the fair became increasingly important and wooden shelters were built to accommodate the sellers. In 1596 there were more than 200 shelters but, being made of wood, they were very often the cause of fires. To avoid that, from 1730 new stone structures were built and the area was surrounded by a square building with four turrets on the sides and with the Triton Fountain in the center.
In essence it was like a sort of modern SHOPPING CENTER with 12 entrances and 740 shops!! (stuff to make the current Orio Center look pale!!).
In the following old print you can get an idea of how the Fair was organized. The lower part of the drawing (colored in yellow) represents the Sentierone.

The following map on the left dates back to 1865, and shows the exact location of the ancient FAIR. To better orient you, to the right you will find a map, taken with GOOGLE, which represents the same area today.(Also in these MAPS the SENTIERONE appears in yellow).

On the square artists and jesters performed and entertained the patrons. In addition to the exhibition there were also parties, shows, concerts, circus entertainment and religious processions. Other temporary structures were also built, such as rides and tents for puppets, shooting and many other wonders. In the following photos an image of the complex of the Fair and the Sentierone as it appeared in the 1800s.

In 1770, a permanent theater was built on the Sentierone, first in wood and then in masonry and named Riccardi. In 1897 it was restored and became what today is the GAETANO DONIZETTI Teather.
The activities related to the Fair grew until the mid-1800s. From that moment began a progressive and ineluctable decline: the cholera epidemic, the revolutionary uprisings of 1848, the changed conditions, both productive and commercial, led to a drastic reduction in the importance of the Fair. In a few years, the buildings were abandoned and partly demolished to make room for other activities.
The magnificent SANT'ALESSANDRO FAIR was gone forever and only the old abandoned and dilapidated buildings remained of the area on which it stood.
THE RENAISSANCE
It was only at the beginning of the twentieth century that the Municipality of Bergamo decided to redesign the center of the lower part of the city with a project that set itself the objective of reclassifying in a modern key the whole area that had been occupied by the evocative eighteenth-century plant of the Sant'Alessandro Fair: “We want to give a new modern heart to the city of Bergamo”.
In 1906 a national competition was announced for the redefinition of the spaces occupied by the Fair but the commission discarded all the eleven projects presented which did not propose any suitable solution for the reconstruction of the center of Bergamo; for this reason the following year a second call was issued.

Among the twenty-seven participants, the project ''PANORAMA” prevailed, Developed by the Roman architect Marcello Piacentini and by the engineer Giuseppe Quaroni, the project involved the maintenance of the nineteenth-century road system, the creation of a new square, at the same time the arcade overlooking the Sentierone was also taken on the opposite side with the inclusion of the Civic Tower, all designed with great balance and in order not to disturb the panoramic view of the upper city.

This latter aspect was decisive for the choice of the final commission. The Municipality bought the shops, or what was left of it, from the ancient Fair and demolition work began on 1906.
Between 1912-1914 the first building was completed, destined for the Bank of Italy. It was followed in 1924 by the Caduti’s Tower, the Italian Credit Bank and the Chamber of Commerce; the block of buildings on the Sentierone in 1925, and subsequently the Banca Bergamasca, the Palazzo di Giustizia and the palace on the right, the new headquarters of the Post and Telegraphs.
In 1927 the completely redesigned heart of Bergamo returned to throb. The so-called CENTRO PIACENTINIANO was born: an incredible architectural complex that occupied the entire area that once housed the town fair. This ancient atmosphere is still recalled today thanks to the many events and typical stalls that animate the city center of Bergamo with colors and scents throughout the year.

THE FUTURE
In the first months of 2023, an important intervention involving the PIACENTINIANO CENTER was finally concluded. In particular PIAZZA DANTE which, we recall, was the nerve center of the Ancient Fair and has been modernized. The geometry of the square has been redefined on all four sides by natural stone paving that relates to the buildings that surround it. The architectural element that catalyzes the entire composition is the large circular cavity of the flight of stairs leading to the entrance to the former day hotel, an underground space almost forgotten for decades and now ready to be returned to the city. The central quadrilateral of the square is unexpectedly occupied by a variegated green "parterre" which also incorporates the FONTANA DEL TRITONE, the only building that dates back to the eighteenth-century Fiera di Sant'Alessandro which returns completely restored to occupy the original barycentric position.
THE CACHE
In order to validate this VIRTUAL you will need to carefully read the LISTING and carry out these activities:
1. You have to find the only monument that was present in the ancient fair, which was preserved in the PIACENTINI project and which has come down to the present day: the FONTANA DEL TRITONE. Find it and take a photo of the Fountain with you or, if you prefer, with your GPS or a sheet with your nickname.
You will also need to send a message to the owner answering the following questions:
A) Look at the Fountain and answer; how many marble shelves are there that support the basin placed at the top on which the Triton rests?
B) Near the fountain there is an iron statue representing an animal. What animal is it?
You will need to perform all three of the assigned tasks in order to log the FOUND. Otherwise the logs will be cleared.