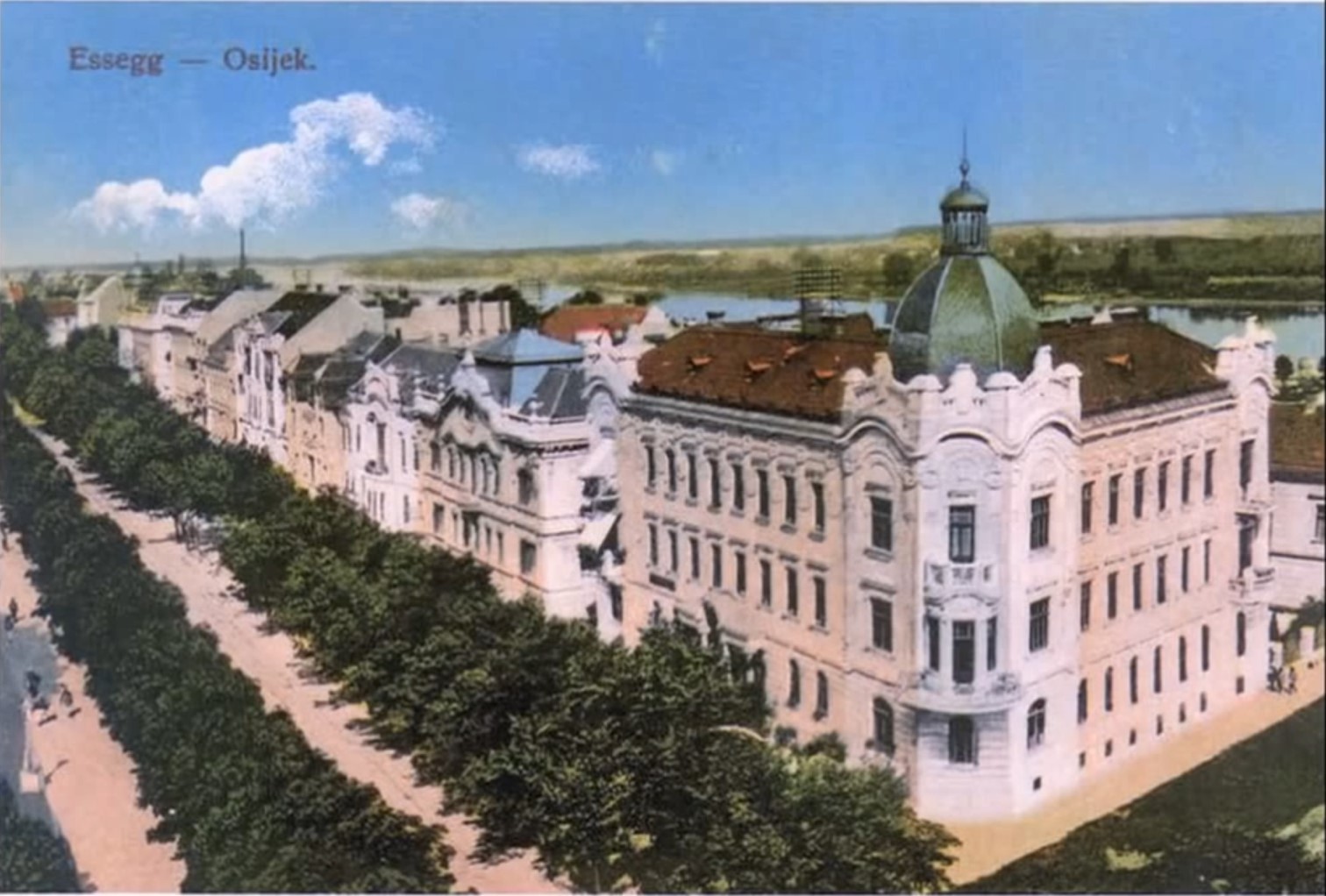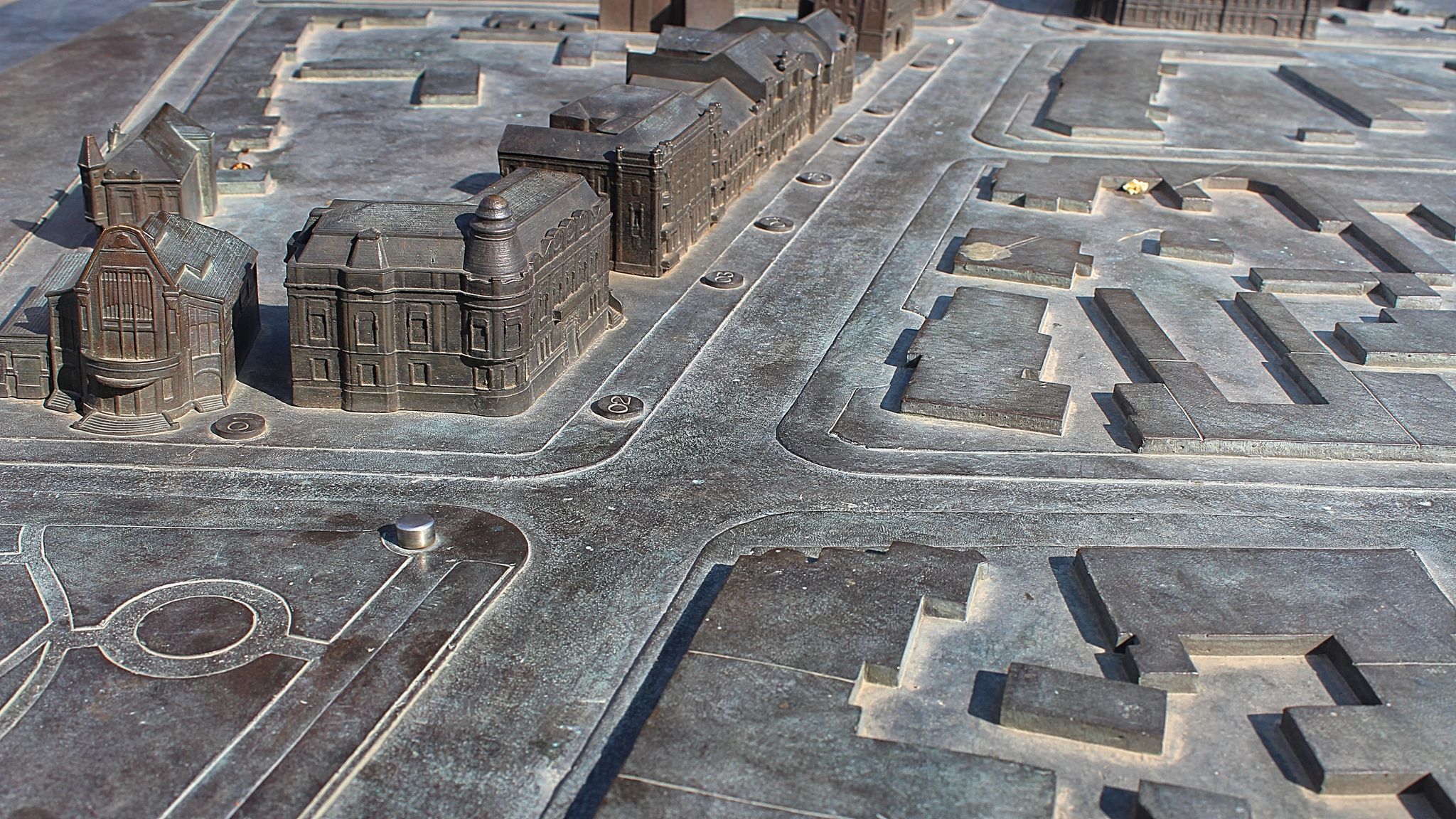Art Nouveau: Osijek Multi-Cache
-
Difficulty:
-

-
Terrain:
-

Size:  (micro)
(micro)
Please note Use of geocaching.com services is subject to the terms and conditions
in our disclaimer.


Secesija (od njem. Sezession) ili Art Nouveau (francuski: „nova umjetnost”) je stilski pravac u umjetnosti koji se javio kao reakcija na akademizam i eklekticizam zadnjih desetljeća 19. stoljeća. Inspiriran prirodom (najčešće cvijećem i biljkama), u arhitekturu, primijenjenu umjetnost, slikarstvo i kiparstvo unosi elegantnu profinjenost zakrivljenih i ornamentalnost plošnih linija. On je želio „uljepšati industrijsku proizvodnju, spojiti umjetnost i obrt, ukrasiti bezlične fasade zgrada”.
U pojedinim zemljama secesija se različito nazivala: u Francuskoj i Belgiji Art Nouveau, u Njemačkoj se zove Jugendstil, u Italiji Floreale ili Liberty, u Velikoj Britaniji Modern Style, u Španjolskoj Modernismo, a kod nas je poznata pod austrijskim nazivom – „secesija” (odcjepljenje, osamostaljenje).
Secesija je u značajnoj mjeri prisutna i u Osijeku, a sjeverna strana Europske avenije jedinstven je primjer niza reprezentativnih secesijskih kuća s predvrtovima u Hrvatskoj. Bogati secesijski ukrasi na pročeljima kuća i raznoliki oblici kovanih ograda predvrtova čine skladnu stilski jedinstvenu secesijsku cjelinu prepoznatljivu u vizualnom identitetu grada.
Ovaj multi-cache provest će vas kroz cijeli secesijski niz, a slijedeći waypointove pobliže ćete upoznati najljepše zgrade iz niza. Svaki waypoint vas vodi do pojedine točke s druge strane ulice, s koje ćete imati najbolji pogled na određenu zgradu. Preporuka je da se stejdževi obiđu zadanim redoslijedom.


Art Nouveau or Modern Style is an international style of art, architecture, and applied art, especially the decorative arts, known in different languages by different names: Jugendstil in German, Stile Liberty in Italian, Modernismo catalán in Spanish, etc. In Croatian it is known by the name Secesija (trans. Secession). The style was most popular between 1890 and 1910.
It was a reaction against the academic art, eclecticism and historicism of 19th century architecture and decoration. It was often inspired by natural forms such as the sinuous curves of plants and flowers. Other characteristics of Art Nouveau were a sense of dynamism and movement, often given by asymmetry or whiplash lines, and the use of modern materials, particularly iron, glass, ceramics and later concrete, to create unusual forms and larger open spaces.
Art Nouveau is also present in Osijek, and the northern side of European Avenue is a unique example of a sequence of representative Secession houses with front gardens in Croatia. Rich Secessionist decorations on the house facades and the varied forms of front-garden fences make a harmonous and stylistically unique Secession whole, recognizible in the visual identity of the city.
This multi-cache will lead you through the whole Secession sequence, and by following the waypoints you will get to know the most beautiful buildings of the sequence. Each waypoint leads you to a particular point on the other side of the street, from which you will have the best view of the building. It is recommended that the stages are visited in given order.

[HR] [1.] Ovu jednokatnu dvokrilnu poluugrađenu kuću s dvorištem i predvrtom izgradio je Franz Wybiral 1905. godine, a izgrađena je za veleposjednika Franju Schmidta. Pročelje kuće, koje obiluje ukrasnim detaljima, završava bogato profiliranim vijencem, a na bočnim krilima iznad završnog vijenca je balustrada s velikim vazama. Velika lođa u centru rizalita produžava se u balkon koji ima oblik školjke. Okviri prozora u prizemlju su ukrašeni motivom maskerona. Građevinu karakterizira kombinacija neobaroknog, neorenesansnog i secesijskog stila, te ju upravo kvalitetna sinteza navedenih stilova čini jedinstvenom cjelinom.
Broj vaza na krovnom dijelu zgrade = A
[EN] [1.] This one-storey two-wing semi-detached house with a courtyard and front garden was built by Franz Wybiral in 1905. It was built for the landowner Franjo Schmidt. The facade of the house, which abounds in decorative details, ends with a richly profiled cornice, and on the side wings above the final cornice is a balustrade with large vases. The large loggia in the center of the avant-corps extends into a shell-shaped balcony. The window frames on the ground floor are decorated with a mascaron motif. The building is characterized by a combination of neo-baroque, neo-renaissance and Art Nouveau style, and it is the quality synthesis of these styles that makes it a unique whole.
Number of vases on the roof of the building = A

[HR] [2.] Dvokatnicu osječkog odvjetnika i gradskog zasupnika dr. Ivana Sautera sagradio je Ante Slaviček, koji je u unutrašnjost kuće unio mnoge inovacije, poput teretnih dizala. Ova kuća je jedna od raskošnijih u nizu, a odlikuju je brojni balkoni.
Godina na pročelju zgrade = BCDE
Napomena: na info tablama nećete pronaći ispravnu godinu.
[EN] [2.] The two-story building of the Osijek lawyer and city representative Dr. Ivan Sauter was built by Ante Slaviček, who introduced many innovations into the interior of the house, such as freight elevators. This house is one of the most luxurious in this sequence, and it is characterized by numerous balconies.
Year on the facade of the building = BCDE
Note: you won't find the correct year on the info-boards.

[HR] [3.] Kuća Povischil višestambena je dvokatnica izgrađena 1904. godine po nacrtima osječkog graditelja Ante Slavičeka, za vlasnika osječke tvornice pokućstva i alata Josefa Povischila. Građevina je prošarana brojnim ukrasima s motivima biljaka i maskerona.
Broj glava na pročelju zgrade = F
[EN] [3.]The Povischil house is a two-storey multi-apartment building built in 1904. The author is Ante Slaviček from Osijek, and it was built for Josef Povischil, the owner of the Osijek furniture and tool factory. The building is interspersed with numerous ornaments with plant and mascaron motifs.
Number of heads on the front side of the building = F

[HR] [4.] Zgrada kina Urania sagrađena je prema nacrtima Viktora Axmanna, koji je za ovaj projekt dobio prestižnu nagradu na izložbi u Beču. Odlikuje ju neobično konveksno-konkavno pročelje s valovitim zabatom u vrhu kojega je reljef. Osim funkcije kina, koju je zgrada sačuvala do danas, do 1924. godine služila je i kao sjedište osječke masonske lože, čijim je članom bio i sam Axmann.
Godina na pročelju zgrade = GHIJ
[EN] [4.]The Urania Cinema building was designed by Viktor Axmann, who received a prestigious award for this project at an exhibition in Vienna. It is characterized by an unusual convex-concave facade with a wavy tymapnun, which contains a relief at the top. In addition to the function of a cinema, which the building has preserved to this day, until 1924 it also served as the seat of the Osijek Masonic Lodge, of which Axmann himself was a member.
Year on the facade of the building = GHIJ

FORMULA:
N 45° 33.(F-A)(I+J)(E-B)
E 018° 41.(D)(C-E-J)(H-I)
[HR] Na finalnim koordinatama ćete zateći kutijicu, ali i još jednu secesijsku lokaciju. Sretno! 
[EN] At the final coordinates you will find both the box and yet another Art Nouveau location. Good luck! 
Additional Hints
(Decrypt)
[HR] vmzrqh fgnmn, ivfbxb
[EN] orgjrra cnguf, uvtu
Treasures
You'll collect a digital Treasure from one of these collections when you find and log this geocache:

Loading Treasures