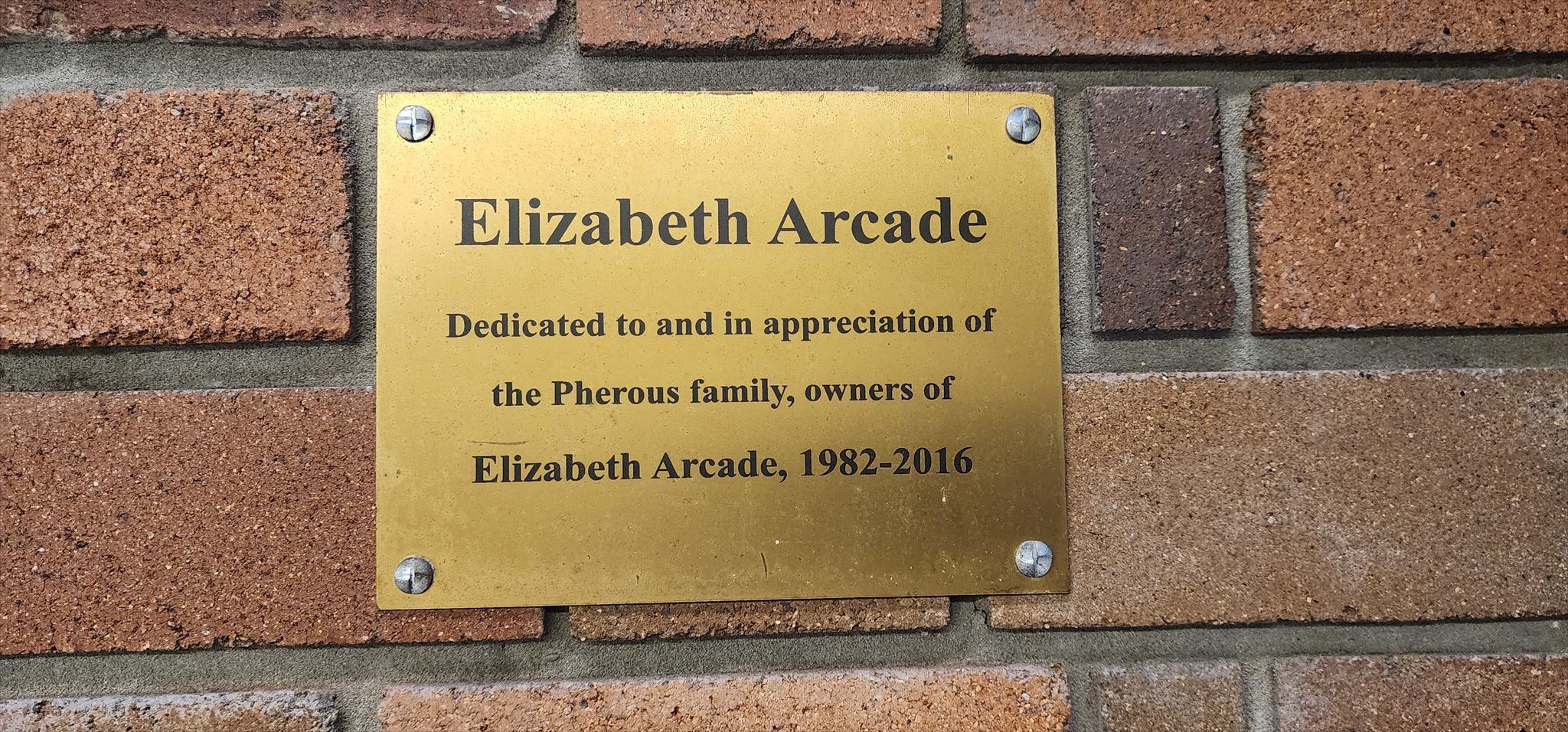|
Brisbane City Council wants to bring more life to the city business district by rejuvenating old forgotten lanes and alleyways. Selected laneways have been cleaned up and urban art has been commissioned from local artists. This cache is a part of series of four caches introducing the laneways which have art on them.
|
|
In the late 1960s, a syndicate of Brisbane businessmen headed by JR Roberts commissioned James Birrell and Partners to design a shopping arcade in Brisbane's city centre, which would link Elizabeth Street to Charlotte Street by connecting three existing buildings. When it first opened in 1969, the Elizabeth Arcade contained 34 shops. Entering from Elizabeth Street, visitors were directed up by a lazy ramp, which culminated in an open, top-lit area with a fountain and lush greenery. From there on, the arcade sloped down towards Charlotte Street, bypassing another top-like area, which housed a restaurant. The monotony of the tunnel was thus broken up by a sequence of open and enclosed spaced. The arcades column-and-beam structure delineated the area allotted to each shop, which cuts in the paving indicated the store entries. To avoid repetition, the architects played with contrasting materials ('light' versus 'heavy') as they continued the open/enclosed theme; the large, light, glass panes that lined one side of the arcade faced a heavy brick wall, with small projecting glass display boxes on the other side. The perspective by Rex Addison with graphic elements drawn from rock music album covers shows the aspiration to bing shopping closer to lifestyle in, what was for a long time, Brisbane's Carnaby Street.
By the 1980s the Elizabeth Arcade was in a state of disrepair. The structure was stripped of its 1960s modernist design in the early 1990s and renovated where it remained a standardised city central shopping arcade into the 2000s. It was uncommon for mainstream chain stores to take lease in the arcade, which typically catered to an independent market. Many Japanese and Korean based shops took up business.
Amid mass redevelopment of Brisbane's CBD with a high demand for student accommodation, it was reported in 2015 that the building was sold for $28 million and had a future of to being converted into a 1,000 bed student accommodation building. The Arcade slowly removed each tenant one by one and was closed in 2017.
Source: Hot Modernism; colliers.

In the making from 2017 till 2019, the Elizabeth Arcade cross block link was reimagined and rebuilt as a subtropical food street, which the architect hopes will become an exciting public hub. From conception, the design was driven by the desire to create a vibrant, welcoming public space. The Arcade has places open to the sky, and is richly detailed with a palette of materials that include salvaged brick and timber, and embraces subtropical landscaping.
An integrated public space has been strategically located in the centre to allow for potential future laneway connection and to mark the break between the student accommodation towers above, with the entrance rising up from here to a lobby and a suite of student support areas that contribute to the vibrant quality of this active space.
The long and narrow block has resulted in two slender towers of 23 and 25 levels, capped by a landscaped roof terrace. A striking perforated metal screen articulates the building facades, providing privacy, views and sun shading. Podium screens on both street elevations make reference to the nearby heritage listed masonry buildings that define the character of Elizabeth and Charlotte Streets. Together, the carefully crafted podium and tower screens give the building a highly recognisable facade that marks a new and exciting contribution to the Brisbane skyline and its urban streetscape.