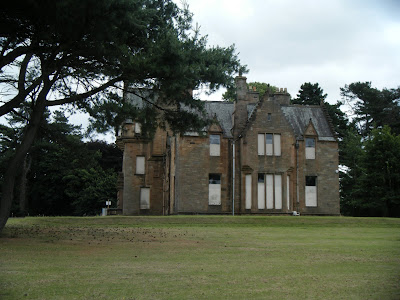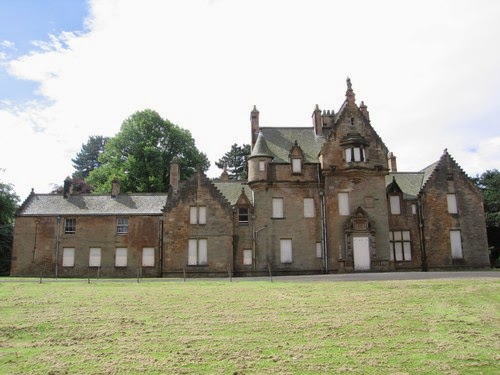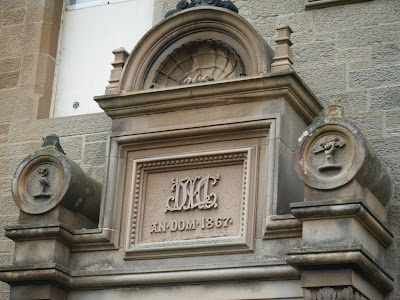Ormiston House

ORMISTON HOUSE, Belfast, was built in 1867 to designs by David Bryce of Edinburgh for James Combe, a Scots-born iron-founder and linen manufacturer (Combe Barbour).
This is a Scottish-Baronial style mansion house with crow-stepped gables, a bartizan turret and gargoyles.

There is a central three-storey tower-house with two-storey wings on each side; a pitched slate roof; pedimented dormers; and a decorated, pedimented doorway.
Two gate lodges still stand at the Belmont and Hawthornden roads.
There were probably lodges at the Wandsworth and Upper Newtownards roads, too.
In 1876, the grounds comprising 62 acres were bounded by Belmont Road, Wandsworth Road, Upper Newtownards Road, and Hawthornden Road. The Falls Foundry was one of the main foundries in Belfast. It was set up in 1845 by Combe, to supply equipment for the railways, which were expanding at the time. By the 1850s the firm had moved into the textile machinery business and was making carding machinery for long staple flax fibres.
The name of the firm was later changed to Combe, Barbour and Combe and, in 1900, became a part of Fairbairn Lawson Combe Barbour Ltd. For a period from about 1880 to the end of the first world war, the Falls foundry also made large steam engines as part of their service to mill owners.
Although they occasionally tried to diversify by making specialist machinery for other trades, the firm was best known as a major manufacturer of spinning and twisting frames until 1955, when the parent company ceased business in Belfast.
The property was sold to the shipbuilder Sir Edward Harland Bt ca 1880, who remained there until 1887, when it was acquired by his business partner William, later 1st Viscount Pirrie.
The Pirries may only have used Ormiston for a part of the year, because they owned a number of other homes, including a grand town-house in London.
Ormiston must have been used a lot for entertaining visitors, senior executives having ships built and others.
Pirrie, who later became the Chairman at Harland & Wolff, retained the house until his death in 1924; however, by this stage the property was partly owned by the shipyard itself and between 1911-20, it appears to have been used to house various company directors, among them George Cuming who is recorded as resident there in 1918.
Shortly after Lord Pirrie's death Harland & Wolff came into sole ownership of the property, selling it in 1928 to Campbell College, which remained there until the mid-1970s.
Since then the property has served as government offices, but is presently vacant.

The stable block appears to have originally consisted of the U-shaped building centred around the small courtyard.
This block was undoubtedly built at the same time as the main house (1865-67); however, as the valuation records give no indication of the original extent of the property, and as no original plans appear to have survived, we cannot be completely certain of this.
The small hipped roof extension to the eastern side of the stables was added some time before 1901, as it shown on a map of that year, as are the garden sheds and large walled garden to the south.
The latter, which included a large glass house is of uncertain date also; however the appearance of both the sheds and the extension suggests that both were added ca 1880s-90s, possibly by Lord Pirrie, who extended the house itself in 1896-97 (when he was Lord Mayor of Belfast) and made changes to the grounds, creating, amongst other features, a nine-hole golf course.
During the mid to late 20th century, much of the southern half of Ormiston's grounds was sold off for housing development with the walled garden and glass house were demolished in the process.
The garden sheds survived and were utilised by Campbell College as changing rooms serving a swimming pool (installed by the school some distance to the south of the house itself), with the stables converted to quarters for the groundsman and stores.
A Valuation Notebook of 1903 still exists which includes an entry, dated 1903, showing the changes believed to have been made by Lord Pirrie in 1896-97, including the large timber-built ballroom to the rear of the house and some additional glass-houses to the south-east of the formal garden.
The garden and the stable extension are all shown, suggesting both were added prior to 1896.
information taken from http://lordbelmontinnorthernireland.blogspot.co.uk/2013/05/ormiston-house.html