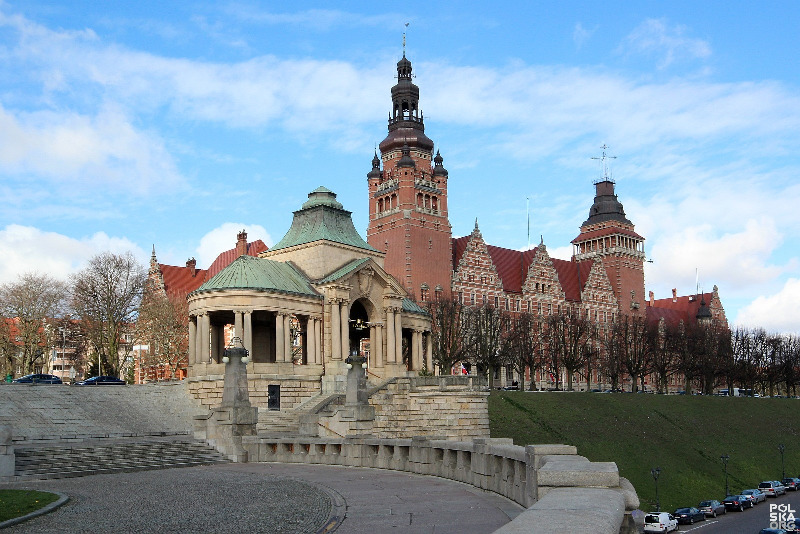Polski
Wały Chrobrego
Jedna z głównych atrakcji turystycznych Szczecina
Wały Chrobrego, przedtem znany jako Taras Hakena (z czasów kiedy Szczecin był niemiecki: Hakenterrasse) – taras widokowy o długości około 500 metrów w Szczecinie na skarpie wzdłuż Odry. Słynne założenie architektoniczne współtworzące, wraz z Muzeum Narodowym w Szczecinie, Zamkiem Książąt Pomorskich i katedrą pod wyznaniem świętego Jakuba, nadodrzańską sylwetę miasta, widoczną z głównych tras dojazdowych od wschodu biegnących przez mosty i wiadukty zaprojektowane i wzniesione według koncepcji Wilhelma Meyera-Schwartau w latach 1902–1921 z inicjatywy nadburmistrza Hermanna Hakena, na cześć którego został taras pierwotnie nazwany.
Trochę historii:
W 1873 rozpoczęło się wyburzanie XVIII-wiecznych fortyfikacji Szczecina. Pierwsza koncepcja zabudowy wyburzonych terenów na wyniosłym brzegu Odry powstała w 1876. Od 1878 do 1907 funkcję nadburmistrza Szczecina sprawował Hermann Haken. Dzięki jego wielkiemu zaangażowaniu kolejną koncepcję opracowano w 1894, a w 1901 podjęto decyzję o realizacji. W latach 1902–1907 uformowano taras widokowy według projektu Wilhelma Meyera-Schwartau. Na szczycie nasypów ziemnych wzdłuż Odry powstała wysadzana drzewami aleja spacerowa, zakończona na brzegach półokrągłymi placykami. Tuż pod nimi znajdują się dwie symetryczne drogi zjazdowe biegnące w dół wzdłuż ziemnych skarp, ku środkowi założenia. Na osi poprzecznej promenady zbudowano nieco niższy półokrągły taras centralny, wsparty murem oraz dwoma mniejszymi tarasami, nad którymi wznoszą się pawilony widokowe, w kształcie owalnych kopuł wspartych na kolumnach. Pośrodku tarasu centralnego postawiono kamienną rzeźbę przedstawiającą walkę człowieka z centaurem wykonaną przez Ludwiga Manzla. Na osi, w murze oporowym wydrążono półkolistą niszę, ujętą w dwa ryzality po bokach, z niszami na posągi. Kompozycja ta stanowi tło dla rozległej fontanny. Na szczycie muru, pod kamienną balustradą znajdują się herby miast pomorskich. Przed fontanną zbudowano dwie wieże oświetleniowe stylizowane na latarnie morskie. Kompleks tarasów połączono z nabrzeżem Odry dwoma biegami schodów biegnących po łukach wzdłuż muru oporowego centralnego tarasu
Zadanie:
1.
Stań na współrzędnych startowych, które pokazują Akademię Morską i odczytaj pierwszą cztero cyfrową datę na tablicy informacyjnej i zsumuj jej cyfry.
To będzię twoje A
2.
Ze współżędnych startowych udaj się w kierunku Muzeum Narodowego (patrz: waypointy) i odczytaj ostatnią datę z tablicy informacyjnej i zsumuj jej cyfry.
To będzię twoje B
Tak odczytane współrzędne podstaw do wzoru:
N53° 25.A+796
E014° 33.B+935
W skrzynce znajduje się certyfikat FTF, logbook, pisadła i gedżety na wymianę
English
The Chrobry Embankment

One of the main tourist attractions of Szczecin
Wały Chrobrego, previously known as Taras Hakena (from the time when Szczecin was German: Hakenterrasse) - an observation deck with a length of about 500 meters in Szczecin on an escarpment along the Odra River. The famous architectural layout, together with the National Museum in Szczecin, the Pomeranian Dukes' Castle and the cathedral under the confession of St. James, the city's silhouette along the Oder, visible from the main access routes from the east, running through bridges and viaducts designed and erected according to the concept of Wilhelm Meyer-Schwartau in 1902 –1921 on the initiative of mayor Hermann Haken, in honor of whom the terrace was originally named.
Some history:
In 1873, the demolition of the 18th-century fortifications of Szczecin began. The first concept for the development of the demolished areas on the high bank of the Oder was created in 1876. From 1878 to 1907, Hermann Haken was the mayor of Szczecin. Thanks to his great commitment, another concept was developed in 1894, and in 1901 a decision was made to implement it. In the years 1902–1907, an observation deck was formed according to the design of Wilhelm Meyer-Schwartau. At the top of the earthen embankments along the Odra River, a tree-lined walking avenue was created, ending at the edges with semicircular squares. Just below them there are two symmetrical downhill roads running down along the earthen slopes towards the center of the site. On the transverse axis of the promenade, a slightly lower semicircular central terrace was built, supported by a wall and two smaller terraces over which observation pavilions rise, in the shape of oval domes supported on columns.
In the center of the central terrace there is a stone sculpture depicting a fight between a man and a centaur made by Ludwig Manzl. On the axis, a semicircular niche is carved in the retaining wall, framed by two projections on the sides, with niches for statues. This composition is a background for a vast fountain. At the top of the wall, under the stone balustrade, there are the coats of arms of Pomeranian cities. In front of the fountain, two light towers stylized as lighthouses were built. The complex of terraces is connected to the Odra embankment by two flights of stairs running along arches along the retaining wall of the central terrace.
Task:
1.
Stand on the starting coordinates shown by the Maritime University and read the first date on the information board and add up its numbers
It will be your A
2.
From the starting coordinates, go towards the National Museum (see waypoints) and read the last date on the information board and add up its numbers.
It will be your B.
Now use the following formula:
N53 ° 25.A + 796
E014 ° 33.B + 935
The box contains a FTF certificate, logbook, pens and replacement gadgets.